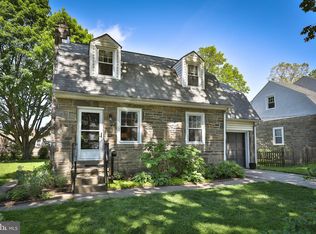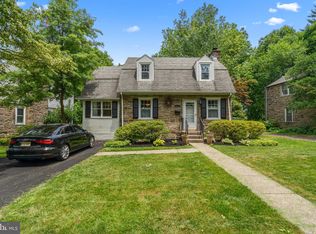Sold for $405,000 on 04/05/23
$405,000
435 Montier Rd, Glenside, PA 19038
3beds
1,670sqft
Single Family Residence
Built in 1940
7,872 Square Feet Lot
$458,200 Zestimate®
$243/sqft
$2,457 Estimated rent
Home value
$458,200
$435,000 - $481,000
$2,457/mo
Zestimate® history
Loading...
Owner options
Explore your selling options
What's special
Welcome to this lovely stone 3 bed 1bath stone cape in a charming neightborhood in Glenside and the award winning Cheltenham School district. Currently decorated with a coastal vibe, with neutural white walls and beautiful hardwood floors throughout, this home is move in ready. The orientation of this house offers great light through energy efficent double paned windows. Enter the sunny Livingroom with a decorative stone fireplace and built in bookcases which leads to the Dining room/ Kitchen combo with plenty of white shaker cabinets, a breakfast bar, and granite countertops with stainless appliances. The large well designed Familyroom addition offers a bay window for thriving plants and opens to a private deck overlooking raised vegetable beds and flowers and a fenced-in back yard with plenty of room for kids or pets. Upstairs you will find 3 nicely sized bedrooms with great closet space. The full bath has a tub/shower and classic white subway tile walls and penny tile floor with black accents. The pristine basement will appeal to any basement aficiando and houses the washer and dryer and ample room for hobbies and crafts, along with storage. This meticulously maintained home is within walking distance to multiple parks and playgrounds, the Glenside library, pool and playing fields, trains, busses,shops restaurants, Primex and your choice of two Wawas!
Zillow last checked: 8 hours ago
Listing updated: April 05, 2023 at 05:01pm
Listed by:
Deirdre M Affel 267-760-4689,
Compass RE
Bought with:
Stephanie Hornig, RS320009
Keller Williams Real Estate-Blue Bell
Source: Bright MLS,MLS#: PAMC2064764
Facts & features
Interior
Bedrooms & bathrooms
- Bedrooms: 3
- Bathrooms: 1
- Full bathrooms: 1
Basement
- Area: 0
Heating
- Forced Air, Oil
Cooling
- Central Air, Electric
Appliances
- Included: Gas Water Heater
Features
- Basement: Concrete
- Number of fireplaces: 1
Interior area
- Total structure area: 1,670
- Total interior livable area: 1,670 sqft
- Finished area above ground: 1,670
- Finished area below ground: 0
Property
Parking
- Total spaces: 1
- Parking features: Garage Faces Front, Attached, Driveway
- Attached garage spaces: 1
- Has uncovered spaces: Yes
Accessibility
- Accessibility features: None
Features
- Levels: Two
- Stories: 2
- Pool features: None
Lot
- Size: 7,872 sqft
- Dimensions: 56.00 x 0.00
Details
- Additional structures: Above Grade, Below Grade
- Parcel number: 310019495004
- Zoning: RESIDENTIAL
- Special conditions: Standard
Construction
Type & style
- Home type: SingleFamily
- Architectural style: Cape Cod
- Property subtype: Single Family Residence
Materials
- Masonry
- Foundation: Active Radon Mitigation
Condition
- New construction: No
- Year built: 1940
Utilities & green energy
- Electric: 100 Amp Service
- Sewer: Public Sewer
- Water: Public
- Utilities for property: None
Community & neighborhood
Location
- Region: Glenside
- Subdivision: Glenside
- Municipality: CHELTENHAM TWP
Other
Other facts
- Listing agreement: Exclusive Right To Sell
- Ownership: Fee Simple
Price history
| Date | Event | Price |
|---|---|---|
| 4/5/2023 | Sold | $405,000+11%$243/sqft |
Source: | ||
| 3/9/2023 | Pending sale | $365,000$219/sqft |
Source: | ||
| 2/27/2023 | Contingent | $365,000$219/sqft |
Source: | ||
| 2/24/2023 | Listed for sale | $365,000+44.3%$219/sqft |
Source: | ||
| 7/22/2015 | Sold | $253,000+8.8%$151/sqft |
Source: Public Record Report a problem | ||
Public tax history
| Year | Property taxes | Tax assessment |
|---|---|---|
| 2024 | $8,742 | $132,000 |
| 2023 | $8,742 +2% | $132,000 |
| 2022 | $8,567 +2.8% | $132,000 |
Find assessor info on the county website
Neighborhood: 19038
Nearby schools
GreatSchools rating
- 6/10Glenside Elementary SchoolGrades: K-4Distance: 0.5 mi
- 5/10Cedarbrook Middle SchoolGrades: 7-8Distance: 1.7 mi
- 5/10Cheltenham High SchoolGrades: 9-12Distance: 1.1 mi
Schools provided by the listing agent
- District: Cheltenham
Source: Bright MLS. This data may not be complete. We recommend contacting the local school district to confirm school assignments for this home.

Get pre-qualified for a loan
At Zillow Home Loans, we can pre-qualify you in as little as 5 minutes with no impact to your credit score.An equal housing lender. NMLS #10287.
Sell for more on Zillow
Get a free Zillow Showcase℠ listing and you could sell for .
$458,200
2% more+ $9,164
With Zillow Showcase(estimated)
$467,364
