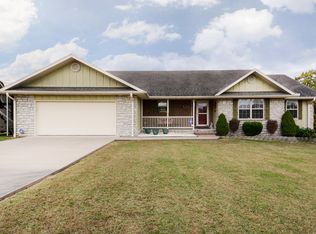This Custom Built Home sets on 1.19 acres in a Beautiful Subdivision. The Grand Entry Way opens to a Large Great Room with Fireplace & Dining Area. The Great Room splits the Master Bedroom from the other Bedrooms & Bath. The Master Suite features a jetted, walk-in shower & large walk-in closet. The Laundry room is OUTSTANDING! Enjoy your outdoor time on the covered deck or hanging out at the River with a great gravel bar & swimming a short distance from the home.
This property is off market, which means it's not currently listed for sale or rent on Zillow. This may be different from what's available on other websites or public sources.
