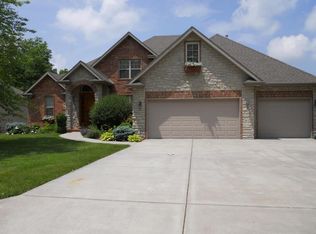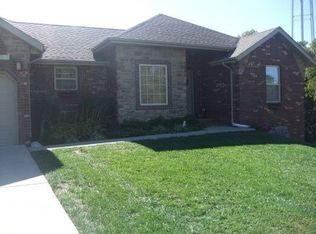Closed
Price Unknown
435 Mockingbird Ridge, Rogersville, MO 65742
5beds
4,038sqft
Single Family Residence
Built in 2006
0.27 Acres Lot
$513,900 Zestimate®
$--/sqft
$2,822 Estimated rent
Home value
$513,900
$313,000 - $858,000
$2,822/mo
Zestimate® history
Loading...
Owner options
Explore your selling options
What's special
Welcome to your oasis of comfort and convenience! This exquisite 5-bedroom, 3-bathroom home offers the perfect blend of elegance and functionality, nestled in a serene neighborhood with unbeatable amenities!Split bedroom plan features 5 bedrooms total;3 bedroom upstairs including spacious master suite with its own private balcony! Spacious master bathroom include a soaking tub and shower with big walk-in closet. Recently updated kitchen includes new high quality soft close cabinets, beautiful quartz waterfall island and new stainless steel appliances. Downstairs you will find spacious family room with gas fireplace and a wet bar that includes a sink, dishwasher and a mini fridge along with ample cabinet space ! 2 nonconforming bedrooms can be used as an office ,guest room or hobby rooms. Abundant storage space can help you organize all your belongings.Enjoy the peacefulness of nature right in your backyard or on one of the balconies with no neighbors behind!Seize the opportunity to make this exceptional property your forever home!
Zillow last checked: 8 hours ago
Listing updated: August 28, 2024 at 06:34pm
Listed by:
Zhannetta Myhovych 417-655-5897,
Murney Associates - Primrose
Bought with:
Johnny Eakins, 2021023053
Sturdy Real Estate
Source: SOMOMLS,MLS#: 60265365
Facts & features
Interior
Bedrooms & bathrooms
- Bedrooms: 5
- Bathrooms: 3
- Full bathrooms: 3
Heating
- Forced Air, Natural Gas
Cooling
- Central Air
Appliances
- Included: Free-Standing Electric Oven, Microwave, Trash Compactor
- Laundry: In Basement
Features
- High Ceilings, High Speed Internet, Internet - Fiber Optic, Quartz Counters, Walk-In Closet(s)
- Flooring: Carpet, Tile, Vinyl
- Windows: Double Pane Windows
- Basement: Finished,Storage Space,Walk-Out Access,Full
- Has fireplace: Yes
- Fireplace features: Gas, Living Room
Interior area
- Total structure area: 4,038
- Total interior livable area: 4,038 sqft
- Finished area above ground: 2,068
- Finished area below ground: 1,970
Property
Parking
- Total spaces: 3
- Parking features: Driveway, Garage Door Opener, Garage Faces Front
- Attached garage spaces: 3
- Has uncovered spaces: Yes
Features
- Levels: One
- Stories: 1
- Patio & porch: Deck
- Has spa: Yes
- Spa features: Bath
- Has view: Yes
- View description: City
Lot
- Size: 0.27 Acres
- Dimensions: 90.39 x IRR
Details
- Parcel number: 204018000000041000
- Other equipment: Radon Mitigation System
Construction
Type & style
- Home type: SingleFamily
- Architectural style: Traditional
- Property subtype: Single Family Residence
Materials
- Aluminum Siding
- Foundation: Brick/Mortar, Poured Concrete
- Roof: Composition
Condition
- Year built: 2006
Utilities & green energy
- Sewer: Public Sewer
- Water: Public
Community & neighborhood
Location
- Region: Rogersville
- Subdivision: Leabrooke Est
HOA & financial
HOA
- HOA fee: $438 annually
- Services included: Basketball Court, Play Area, Common Area Maintenance, Pool, Tennis Court(s), Walking Trails
- Association phone: 417-883-9100
Other
Other facts
- Listing terms: Cash,Conventional,FHA
Price history
| Date | Event | Price |
|---|---|---|
| 7/10/2024 | Sold | -- |
Source: | ||
| 6/11/2024 | Pending sale | $500,000$124/sqft |
Source: | ||
| 5/17/2024 | Listed for sale | $500,000$124/sqft |
Source: | ||
| 4/30/2024 | Pending sale | $500,000$124/sqft |
Source: | ||
| 4/10/2024 | Listed for sale | $500,000+14.2%$124/sqft |
Source: | ||
Public tax history
| Year | Property taxes | Tax assessment |
|---|---|---|
| 2024 | $3,641 +4.9% | $53,790 |
| 2023 | $3,470 -1.6% | $53,790 |
| 2022 | $3,527 +3% | $53,790 |
Find assessor info on the county website
Neighborhood: 65742
Nearby schools
GreatSchools rating
- 9/10Logan-Rogersville Upper Elementary SchoolGrades: 4-6Distance: 1.2 mi
- 7/10Logan-Rogersville Middle SchoolGrades: 7-8Distance: 3.6 mi
- 7/10Logan-Rogersville High SchoolGrades: 9-12Distance: 3.7 mi
Schools provided by the listing agent
- Elementary: Rogersville
- Middle: Rogersville
- High: Rogersville
Source: SOMOMLS. This data may not be complete. We recommend contacting the local school district to confirm school assignments for this home.
Sell for more on Zillow
Get a free Zillow Showcase℠ listing and you could sell for .
$513,900
2% more+ $10,278
With Zillow Showcase(estimated)
$524,178
