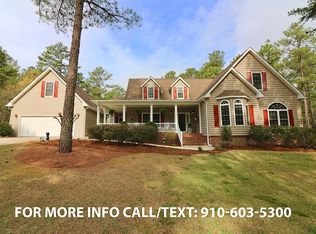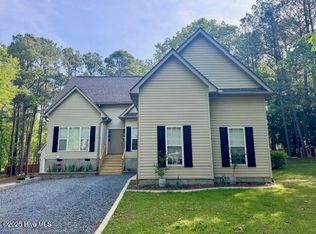Sold for $495,000 on 06/25/24
$495,000
435 Midlothian Drive, Southern Pines, NC 28387
3beds
1,944sqft
Single Family Residence
Built in 2001
0.77 Acres Lot
$511,300 Zestimate®
$255/sqft
$2,311 Estimated rent
Home value
$511,300
$445,000 - $588,000
$2,311/mo
Zestimate® history
Loading...
Owner options
Explore your selling options
What's special
Welcome Home to 435 Midlothian Drive! Fantastic location to Downtown Southern Pines & short drive to all of Moore - Quick Commute to Fort Liberty - plus a beautifully maintained home to enjoy!
You're welcomed by a cozy covered front porch that is waiting for your rocking chairs and enters into the foyer with formal dining to your left! Great Room with gas logs fireplace, shelving and storage on each side of the fireplace, and lots of natural lighting! Kitchen and Breakfast Nook with granite counters, breakfast bar, Stainless Steel Appliances! Mud Room sits across from the Kitchen area and connects to Garage! Owners Suite with deep trey ceiling, walk-in closet, walk-in tiled shower, and double sink vanity! 2 other large bedrooms and full bathroom on the other side of the home! Upstairs you'll enjoy a loft space that could offer an endless list of uses!
Get ready to entertain and relax in this new backyard! It's complete with a beautiful pergola over the patio and a new firepit! In the garage, there is lots of storage shelves and tool hooks! A few other noteworthy upgrades for this home include a newer HVAC and Mini-Split, Renovated Owners Bathroom, Gas stove in Kitchen and gas line ready for your grill on the patio, newer water heater, and a fully encapsulated crawlspace with dehumidifier! Make your appointment today to see this home!!
Zillow last checked: 8 hours ago
Listing updated: June 25, 2024 at 12:14pm
Listed by:
Jennifer M Ritchie 910-987-5565,
Everything Pines Partners LLC
Bought with:
Stewart Thomas, 293108
Nexthome In The Pines
Source: Hive MLS,MLS#: 100440164 Originating MLS: Mid Carolina Regional MLS
Originating MLS: Mid Carolina Regional MLS
Facts & features
Interior
Bedrooms & bathrooms
- Bedrooms: 3
- Bathrooms: 2
- Full bathrooms: 2
Primary bedroom
- Level: Main
- Dimensions: 14 x 14
Bedroom 2
- Level: Main
- Dimensions: 12 x 11
Bedroom 3
- Level: Main
- Dimensions: 11 x 11
Bonus room
- Level: Second
- Dimensions: 12 x 20
Dining room
- Level: Main
- Dimensions: 11 x 12
Great room
- Level: Main
- Dimensions: 16 x 16
Kitchen
- Level: Main
- Dimensions: 9 x 12
Heating
- Heat Pump, Electric
Cooling
- Central Air
Appliances
- Included: Built-In Microwave, Refrigerator, Range, Dishwasher
- Laundry: Laundry Room
Features
- Walk-in Closet(s), Tray Ceiling(s), Entrance Foyer, Mud Room, Kitchen Island, Ceiling Fan(s), Walk-in Shower, Gas Log, Walk-In Closet(s)
- Flooring: Carpet, Tile, Wood
- Attic: Storage
- Has fireplace: Yes
- Fireplace features: Gas Log
Interior area
- Total structure area: 1,944
- Total interior livable area: 1,944 sqft
Property
Parking
- Total spaces: 2
- Parking features: Garage Faces Side, Gravel, Garage Door Opener
Features
- Levels: One and One Half
- Stories: 2
- Patio & porch: Patio, Porch
- Fencing: None
Lot
- Size: 0.77 Acres
- Dimensions: 185 x 185 x 185 x 170
- Features: Interior Lot
Details
- Parcel number: 00038846
- Zoning: RS-3
- Special conditions: Standard
Construction
Type & style
- Home type: SingleFamily
- Property subtype: Single Family Residence
Materials
- Vinyl Siding
- Foundation: Crawl Space
- Roof: Shingle
Condition
- New construction: No
- Year built: 2001
Utilities & green energy
- Sewer: Public Sewer
- Water: Public
- Utilities for property: Sewer Available, Water Available
Community & neighborhood
Security
- Security features: Smoke Detector(s)
Location
- Region: Southern Pines
- Subdivision: Knollwood
Other
Other facts
- Listing agreement: Exclusive Right To Sell
- Listing terms: Cash,Conventional,FHA,USDA Loan,VA Loan
- Road surface type: Paved
Price history
| Date | Event | Price |
|---|---|---|
| 6/25/2024 | Sold | $495,000-1%$255/sqft |
Source: | ||
| 4/29/2024 | Pending sale | $500,000$257/sqft |
Source: | ||
| 4/22/2024 | Listed for sale | $500,000+65.3%$257/sqft |
Source: | ||
| 11/12/2019 | Sold | $302,500-2.1%$156/sqft |
Source: | ||
| 9/26/2019 | Pending sale | $309,000$159/sqft |
Source: Keller Williams Realty #196597 | ||
Public tax history
| Year | Property taxes | Tax assessment |
|---|---|---|
| 2024 | $2,143 -3% | $336,130 |
| 2023 | $2,210 -1.2% | $336,130 +11.5% |
| 2022 | $2,237 -2.6% | $301,480 +24.7% |
Find assessor info on the county website
Neighborhood: 28387
Nearby schools
GreatSchools rating
- 7/10McDeeds Creek ElementaryGrades: K-5Distance: 1.7 mi
- 6/10Crain's Creek Middle SchoolGrades: 6-8Distance: 7.8 mi
- 5/10Pinecrest High SchoolGrades: 9-12Distance: 3.3 mi
Schools provided by the listing agent
- Elementary: McDeeds Creek Elementary
- Middle: Crain's Creek Middle
- High: Pinecrest High
Source: Hive MLS. This data may not be complete. We recommend contacting the local school district to confirm school assignments for this home.

Get pre-qualified for a loan
At Zillow Home Loans, we can pre-qualify you in as little as 5 minutes with no impact to your credit score.An equal housing lender. NMLS #10287.
Sell for more on Zillow
Get a free Zillow Showcase℠ listing and you could sell for .
$511,300
2% more+ $10,226
With Zillow Showcase(estimated)
$521,526
