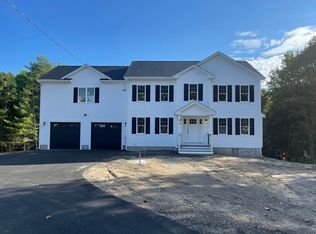Great Acushnet Location-Not on the main road but set back and private with easement access shared with two other homes-Nicely built Colonial that was completely remodeled by present owner in 2009-Custom Kitchen with wine cooler-oversize fridge-Open floor plan with views to Gas Fireplace family room-4 bedrooms with a very large Master bedroom with walk in closet and full bath- Central Air-2 units - Open front porch and Open back deck to an above ground pool and Hot Tub (both included in the sale- Two car attached garage under the home and a newer 3 car Detached garage with separate electrical and it is heated. Both the home and the Garage are heated by a wood burning system with a back up Oil fired Baseboard system. Generator Hook up for a portable generator for the home. 3.81 acre lot which abuts some conservation and wetlands area but adds to privacy.
This property is off market, which means it's not currently listed for sale or rent on Zillow. This may be different from what's available on other websites or public sources.

