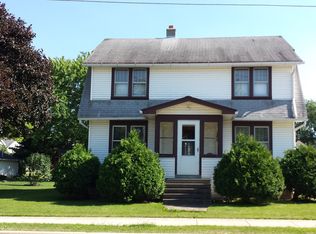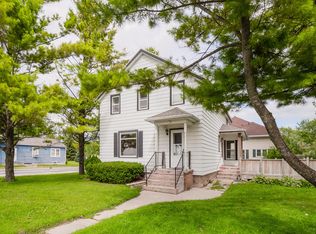Sold
$112,000
435 Menasha St, Reedsville, WI 54230
2beds
999sqft
Single Family Residence
Built in 1920
8,712 Square Feet Lot
$121,800 Zestimate®
$112/sqft
$1,303 Estimated rent
Home value
$121,800
$93,000 - $160,000
$1,303/mo
Zestimate® history
Loading...
Owner options
Explore your selling options
What's special
VERY AFFORDABLE home in Reedsville that would be great for investment or to call home sweet home! Walk to schools or parks from this quiet location. Built in 1920, this character hm has some hardwood floors in dining area along w/built-ins & loads of windows. Galley kitchen includes ALL appliances. Living rm is spacious & includes tv stand & newer windows. Large full bath off the living room. Upstairs has 2 big bedrooms w/good closet space & one is a PRIMARY suite w/half bath!!! Detached garage has a walk-up attic. Home needs a new owner. UPDATES include central air 4 years ago and furnace 3 years ago. Circuit breakers. Roof does have 2 layers and will probably need replacement. Selling in AS-IS condition. 48 hr binding & no binding on wkeds/holidays
Zillow last checked: 8 hours ago
Listing updated: December 07, 2024 at 02:18am
Listed by:
Keith Krepline 920-540-1322,
Coldwell Banker Real Estate Group
Bought with:
Brandon Salveson-Krepline
Coldwell Banker Real Estate Group
Source: RANW,MLS#: 50299745
Facts & features
Interior
Bedrooms & bathrooms
- Bedrooms: 2
- Bathrooms: 2
- Full bathrooms: 1
- 1/2 bathrooms: 1
Bedroom 1
- Level: Upper
- Dimensions: 15x14
Bedroom 2
- Level: Upper
- Dimensions: 13x10
Other
- Level: Main
- Dimensions: 12x10
Kitchen
- Level: Main
- Dimensions: 10x10
Living room
- Level: Main
- Dimensions: 14x14
Heating
- Forced Air
Cooling
- Forced Air, Central Air
Appliances
- Included: Dryer, Microwave, Range, Refrigerator, Washer
Features
- Flooring: Wood/Simulated Wood Fl
- Basement: Full
- Has fireplace: No
- Fireplace features: None
Interior area
- Total interior livable area: 999 sqft
- Finished area above ground: 999
- Finished area below ground: 0
Property
Parking
- Total spaces: 1
- Parking features: Detached
- Garage spaces: 1
Accessibility
- Accessibility features: 1st Floor Full Bath, Level Drive, Level Lot
Lot
- Size: 8,712 sqft
- Features: Sidewalk
Details
- Parcel number: 03650005300900
- Zoning: Residential
- Special conditions: Arms Length
Construction
Type & style
- Home type: SingleFamily
- Architectural style: Farmhouse
- Property subtype: Single Family Residence
Materials
- Vinyl Siding
- Foundation: Stone
Condition
- New construction: No
- Year built: 1920
Utilities & green energy
- Sewer: Public Sewer
- Water: Public
Community & neighborhood
Location
- Region: Reedsville
Price history
| Date | Event | Price |
|---|---|---|
| 12/6/2024 | Sold | $112,000+12.1%$112/sqft |
Source: RANW #50299745 Report a problem | ||
| 10/29/2024 | Pending sale | $99,900$100/sqft |
Source: | ||
| 10/29/2024 | Contingent | $99,900$100/sqft |
Source: | ||
| 10/18/2024 | Listed for sale | $99,900+56.3%$100/sqft |
Source: | ||
| 8/2/2017 | Listing removed | $63,900$64/sqft |
Source: Join Me Realty #50136219 Report a problem | ||
Public tax history
| Year | Property taxes | Tax assessment |
|---|---|---|
| 2024 | $1,460 +17.8% | $55,100 |
| 2023 | $1,239 +8.8% | $55,100 |
| 2022 | $1,139 -13.6% | $55,100 |
Find assessor info on the county website
Neighborhood: 54230
Nearby schools
GreatSchools rating
- 3/10Reedsville Elementary SchoolGrades: PK-6Distance: 0.5 mi
- 2/10Reedsville High SchoolGrades: 7-12Distance: 0.2 mi
Get pre-qualified for a loan
At Zillow Home Loans, we can pre-qualify you in as little as 5 minutes with no impact to your credit score.An equal housing lender. NMLS #10287.

