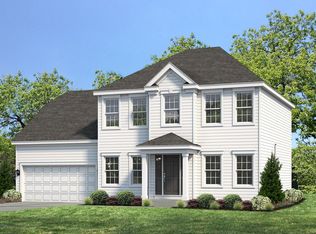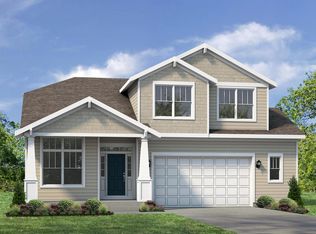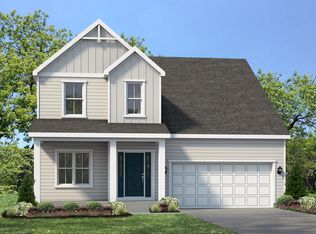Closed
$389,900
435 Mary Ann Cir, Sycamore, IL 60178
3beds
1,974sqft
Single Family Residence
Built in 2024
0.25 Acres Lot
$397,500 Zestimate®
$198/sqft
$3,297 Estimated rent
Home value
$397,500
$310,000 - $509,000
$3,297/mo
Zestimate® history
Loading...
Owner options
Explore your selling options
What's special
New build of the popular Augusta, this open concept 3 bed/2.5 bath/2 car garage home has 1,974 sq. ft. of living space with an additional full, unfinished basement for storage or additional future build-out space. This home also has a formal dining room and additional flex room on the first floor ideal for a home office, This Augusta is loaded with extras: 14 x 10 poured concrete patio, wide plan Luxury Vinyl Plank flooring throughout most of the first floor, 3/4 rough-in plumbing in the basement for future build out, granite counters & stainless steel appliances, upgraded tile, fully sodded lawn with landscaping package and the list goes on... Reston Ponds is an established neighborhood with an onsite school, scenic ponds, walking paths and easy access to historic downtown Sycamore
Zillow last checked: 8 hours ago
Listing updated: June 15, 2025 at 01:01am
Listing courtesy of:
Bill Flemming 847-454-1700,
HomeSmart Connect LLC
Bought with:
Jayne Menne
Willow Real Estate, Inc
Source: MRED as distributed by MLS GRID,MLS#: 12302913
Facts & features
Interior
Bedrooms & bathrooms
- Bedrooms: 3
- Bathrooms: 3
- Full bathrooms: 2
- 1/2 bathrooms: 1
Primary bedroom
- Features: Flooring (Carpet), Bathroom (Full, Double Sink, Shower Only)
- Level: Second
- Area: 224 Square Feet
- Dimensions: 14X16
Bedroom 2
- Features: Flooring (Carpet)
- Level: Second
- Area: 132 Square Feet
- Dimensions: 11X12
Bedroom 3
- Features: Flooring (Carpet)
- Level: Second
- Area: 143 Square Feet
- Dimensions: 11X13
Dining room
- Features: Flooring (Wood Laminate)
- Level: Main
- Area: 96 Square Feet
- Dimensions: 12X8
Family room
- Features: Flooring (Wood Laminate)
- Level: Main
- Area: 256 Square Feet
- Dimensions: 16X16
Kitchen
- Features: Kitchen (Eating Area-Table Space, Island, Pantry-Closet, Granite Counters, Pantry), Flooring (Wood Laminate)
- Level: Main
- Area: 144 Square Feet
- Dimensions: 12X12
Laundry
- Features: Flooring (Vinyl)
- Level: Main
- Area: 42 Square Feet
- Dimensions: 6X7
Office
- Features: Flooring (Carpet)
- Level: Main
- Area: 132 Square Feet
- Dimensions: 11X12
Heating
- Natural Gas
Cooling
- Central Air, Electric
Appliances
- Included: Range, Microwave, Dishwasher, Refrigerator, Disposal, Stainless Steel Appliance(s), Gas Oven
Features
- Basement: Unfinished,Bath/Stubbed,Full
Interior area
- Total structure area: 0
- Total interior livable area: 1,974 sqft
Property
Parking
- Total spaces: 2
- Parking features: Garage Door Opener, Garage, On Site, Garage Owned, Attached
- Attached garage spaces: 2
- Has uncovered spaces: Yes
Accessibility
- Accessibility features: No Disability Access
Features
- Stories: 2
Lot
- Size: 0.25 Acres
- Dimensions: 90X123
Details
- Parcel number: 0905231019
- Special conditions: Home Warranty
Construction
Type & style
- Home type: SingleFamily
- Property subtype: Single Family Residence
Materials
- Vinyl Siding
Condition
- New Construction
- New construction: Yes
- Year built: 2024
Details
- Builder model: AUGUSTA II RP260
- Warranty included: Yes
Utilities & green energy
- Sewer: Public Sewer
- Water: Public
Community & neighborhood
Community
- Community features: Park, Lake, Sidewalks, Street Lights
Location
- Region: Sycamore
- Subdivision: Reston Ponds
HOA & financial
HOA
- Has HOA: Yes
- HOA fee: $369 annually
- Services included: Insurance
Other
Other facts
- Listing terms: Cash
- Ownership: Fee Simple
Price history
| Date | Event | Price |
|---|---|---|
| 6/13/2025 | Sold | $389,900-2.5%$198/sqft |
Source: | ||
| 5/10/2025 | Pending sale | $399,900$203/sqft |
Source: | ||
| 3/3/2025 | Listed for sale | $399,900$203/sqft |
Source: | ||
| 3/3/2025 | Listing removed | $399,900$203/sqft |
Source: | ||
| 10/17/2024 | Price change | $399,900-0.5%$203/sqft |
Source: | ||
Public tax history
| Year | Property taxes | Tax assessment |
|---|---|---|
| 2024 | -- | $74 +7.2% |
| 2023 | -- | $69 +4.5% |
| 2022 | -- | $66 +4.8% |
Find assessor info on the county website
Neighborhood: 60178
Nearby schools
GreatSchools rating
- 8/10Southeast Elementary SchoolGrades: K-5Distance: 0.4 mi
- 5/10Sycamore Middle SchoolGrades: 6-8Distance: 1.6 mi
- 8/10Sycamore High SchoolGrades: 9-12Distance: 1.4 mi
Schools provided by the listing agent
- Elementary: Southeast Elementary School
- Middle: Sycamore Middle School
- High: Sycamore High School
- District: 427
Source: MRED as distributed by MLS GRID. This data may not be complete. We recommend contacting the local school district to confirm school assignments for this home.

Get pre-qualified for a loan
At Zillow Home Loans, we can pre-qualify you in as little as 5 minutes with no impact to your credit score.An equal housing lender. NMLS #10287.


