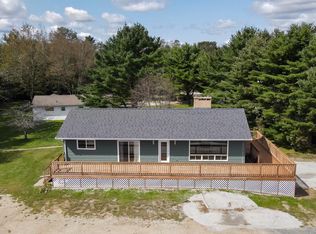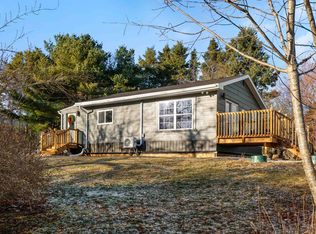The waters of Mahone Bay never glistened so brightly from this south westerly facing two bedroom/bathroom property. With almost an acre of land and over one hundred thirty feet of frontage, there is a lot of room to breathe. The rarely travelled Martins Point Road provides privacy and the 190 foot long wharf is a perfect access point to a deep water mooring for your boat. An open kitchen, dining and living room with peaked chalet windows frame the ocean beyond. A large ground floor master bedroom with an ensuite two piece bathroom is such a comfortable part of the design living plan. Hardwood flooring throughout and newly renovated interiors give the space a fresh aesthetic. Outdoors, lounge on your expansive deck or under a backyard canopy of grand trees for shade on hot summer days. Beautifully landscaped gardens and an expansive lawn complete the picture. Your boat, car, and much more can fit into the large 28 X 12 foot storage garage. Whether you use this property year round or seasonally, it is an easy drive to all amenities. Only an hour to Halifax, ten minutes to Mahone Bay and fifteen minutes to Chester.
This property is off market, which means it's not currently listed for sale or rent on Zillow. This may be different from what's available on other websites or public sources.

