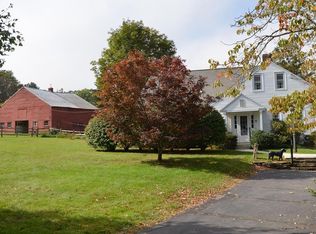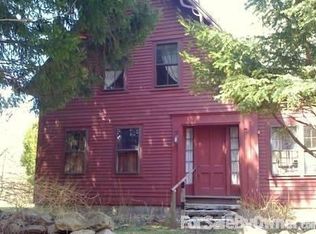Sold for $735,000 on 06/14/24
$735,000
435 Market Hill Rd, Amherst, MA 01002
3beds
2,080sqft
Single Family Residence
Built in 1984
1.74 Acres Lot
$774,900 Zestimate®
$353/sqft
$4,066 Estimated rent
Home value
$774,900
$690,000 - $876,000
$4,066/mo
Zestimate® history
Loading...
Owner options
Explore your selling options
What's special
*Back on the market due to Buyer's job relocation. * The driveway winds along pasture bordered by apple trees and split-rail fencing to this welcoming Colonial. The home boasts an open-concept first floor featuring light-filled dining and living areas, higher-end kitchen appliances, and a wall of glass leading to a deck, private backyard, and hot tub. Cozy office, 1/2 bath, and laundry/mudroom complete the main floor. Upstairs, the primary suite offers a balcony, walk-in closet, and newly renovated full bath. Two more bedrooms upstairs adjoin an added full bath. Don’t miss the secret sleeping porch at the end of the hallway! The walk-out basement offers opportunities galore, with full bath, separate entrances, garage parking, and workspaces. Two more covered bays attach to the 2-stall horse barn. Other inclusions: solar panels, fenced-in paddock, established gardens, and excellent stargazing. Prime location, with direct access to horseback and hiking trails and just minutes to UMASS.
Zillow last checked: 8 hours ago
Listing updated: June 14, 2024 at 09:58am
Listed by:
Tracey Holden 413-219-5083,
Brick & Mortar 413-259-8888
Bought with:
Patricia Patenaude
William Raveis R.E. & Home Services
Source: MLS PIN,MLS#: 73214558
Facts & features
Interior
Bedrooms & bathrooms
- Bedrooms: 3
- Bathrooms: 4
- Full bathrooms: 3
- 1/2 bathrooms: 1
Primary bedroom
- Features: Bathroom - 3/4, Ceiling Fan(s), Walk-In Closet(s), Balcony - Exterior
- Level: Second
Bedroom 2
- Features: Closet, Flooring - Wall to Wall Carpet, Balcony - Exterior
- Level: Second
Bedroom 3
- Features: Ceiling Fan(s), Closet, Flooring - Wall to Wall Carpet
- Level: Second
Primary bathroom
- Features: Yes
Bathroom 1
- Features: Bathroom - 3/4, Bathroom - Tiled With Shower Stall, Flooring - Stone/Ceramic Tile, Remodeled
- Level: Second
Bathroom 2
- Features: Bathroom - Full, Bathroom - Tiled With Tub, Flooring - Stone/Ceramic Tile, Remodeled
- Level: Second
Bathroom 3
- Features: Bathroom - Half, Flooring - Wood
- Level: First
Kitchen
- Features: Flooring - Wood, Countertops - Stone/Granite/Solid, Kitchen Island, Exterior Access, Open Floorplan, Slider, Stainless Steel Appliances, Pot Filler Faucet, Gas Stove
- Level: First
Living room
- Features: Ceiling Fan(s), Flooring - Wood, Deck - Exterior, Exterior Access, Open Floorplan
- Level: First
Office
- Features: Flooring - Wood
- Level: First
Heating
- Forced Air, Oil, Wood Stove
Cooling
- None
Appliances
- Laundry: Flooring - Vinyl, First Floor, Electric Dryer Hookup
Features
- Bathroom - Half, Closet, Ceiling Fan(s), Bathroom - 3/4, Entrance Foyer, Home Office, Bathroom, Internet Available - Broadband
- Flooring: Wood, Tile, Vinyl, Carpet, Pine, Flooring - Wood, Flooring - Wall to Wall Carpet, Flooring - Vinyl
- Windows: Storm Window(s), Screens
- Basement: Full,Partially Finished,Walk-Out Access,Interior Entry,Garage Access,Concrete
- Has fireplace: No
Interior area
- Total structure area: 2,080
- Total interior livable area: 2,080 sqft
Property
Parking
- Total spaces: 8
- Parking features: Attached, Under, Carport, Storage, Workshop in Garage, Oversized, Off Street, Stone/Gravel
- Attached garage spaces: 3
- Has carport: Yes
- Uncovered spaces: 5
Features
- Patio & porch: Screened, Deck - Wood
- Exterior features: Porch - Screened, Deck - Wood, Balcony, Rain Gutters, Hot Tub/Spa, Barn/Stable, Professional Landscaping, Screens, Fenced Yard, Fruit Trees, Garden, Horses Permitted, Stone Wall
- Has spa: Yes
- Spa features: Private
- Fencing: Fenced/Enclosed,Fenced
- Frontage length: 201.00
Lot
- Size: 1.74 Acres
- Features: Cleared, Gentle Sloping
Details
- Additional structures: Barn/Stable
- Parcel number: 03D000042,3006795
- Zoning: RES
- Horses can be raised: Yes
Construction
Type & style
- Home type: SingleFamily
- Architectural style: Colonial
- Property subtype: Single Family Residence
Materials
- Frame, Post & Beam
- Foundation: Concrete Perimeter
- Roof: Shingle,Metal
Condition
- Year built: 1984
Utilities & green energy
- Electric: Circuit Breakers, 200+ Amp Service
- Sewer: Private Sewer
- Water: Private
- Utilities for property: for Gas Range, for Electric Oven, for Electric Dryer
Green energy
- Energy generation: Solar
Community & neighborhood
Community
- Community features: Public Transportation, Shopping, Pool, Tennis Court(s), Park, Walk/Jog Trails, Stable(s), Golf, Laundromat, Bike Path, Conservation Area, House of Worship, Private School, Public School, University
Location
- Region: Amherst
Other
Other facts
- Listing terms: Contract
Price history
| Date | Event | Price |
|---|---|---|
| 6/14/2024 | Sold | $735,000-1.9%$353/sqft |
Source: MLS PIN #73214558 Report a problem | ||
| 4/30/2024 | Contingent | $749,000$360/sqft |
Source: MLS PIN #73214558 Report a problem | ||
| 4/17/2024 | Listed for sale | $749,000$360/sqft |
Source: MLS PIN #73214558 Report a problem | ||
| 3/26/2024 | Contingent | $749,000$360/sqft |
Source: MLS PIN #73214558 Report a problem | ||
| 3/20/2024 | Listed for sale | $749,000+66.4%$360/sqft |
Source: MLS PIN #73214558 Report a problem | ||
Public tax history
| Year | Property taxes | Tax assessment |
|---|---|---|
| 2025 | $11,748 +1% | $654,500 +4.1% |
| 2024 | $11,637 +3.3% | $628,700 +12.2% |
| 2023 | $11,264 +5.8% | $560,400 +12% |
Find assessor info on the county website
Neighborhood: 01002
Nearby schools
GreatSchools rating
- 8/10Fort River Elementary SchoolGrades: K-6Distance: 3.4 mi
- 5/10Amherst Regional Middle SchoolGrades: 7-8Distance: 2.9 mi
- 8/10Amherst Regional High SchoolGrades: 9-12Distance: 3.2 mi
Schools provided by the listing agent
- Elementary: Fort River
- Middle: Arms
- High: Arhs
Source: MLS PIN. This data may not be complete. We recommend contacting the local school district to confirm school assignments for this home.

Get pre-qualified for a loan
At Zillow Home Loans, we can pre-qualify you in as little as 5 minutes with no impact to your credit score.An equal housing lender. NMLS #10287.
Sell for more on Zillow
Get a free Zillow Showcase℠ listing and you could sell for .
$774,900
2% more+ $15,498
With Zillow Showcase(estimated)
$790,398
