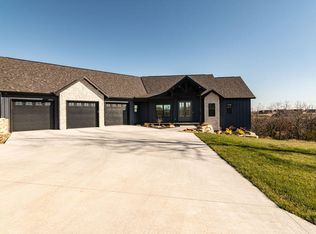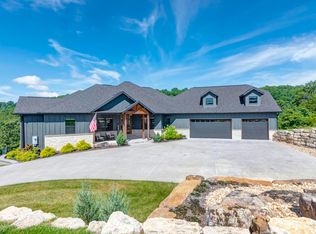Closed
Price Unknown
435 Marcasite Way, Reeds Spring, MO 65737
5beds
4,048sqft
Single Family Residence
Built in 2019
0.49 Acres Lot
$596,900 Zestimate®
$--/sqft
$3,054 Estimated rent
Home value
$596,900
$483,000 - $740,000
$3,054/mo
Zestimate® history
Loading...
Owner options
Explore your selling options
What's special
Stunning 5-Bedroom Home in Prestigious Stonebridge Village Listed below Appraisal.Discover this exquisite 4-year-new, 5-bedroom, 3-bathroom home nestled in the prestigious gated golf community of Stonebridge Village. Located within the Reeds Spring School District, this luxurious property offers a perfect blend of elegance and comfort.Featuring granite countertops, hardwood floors, and an open floor plan, this home exudes sophistication. The main level includes a laundry room and a spacious office, while the lower level boasts a second family room, ideal for relaxation or entertaining.Enjoy the outdoors with two covered decks and a view of a small private lake. The property also includes an irrigation system and over 800 sq. ft. of garage space, perfect for cars and recreational vehicles.Experience the tranquility of country living with the convenience of gated community amenities, all while being close to the vibrant attractions of Branson, Silver Dollar City, and Table Rock Lake.
Zillow last checked: 8 hours ago
Listing updated: April 01, 2025 at 05:57am
Listed by:
Deborah S Mundell 417-294-2344,
Keller Williams Tri-Lakes
Bought with:
Adam Graddy, 2004014961
Keller Williams
Source: SOMOMLS,MLS#: 60275845
Facts & features
Interior
Bedrooms & bathrooms
- Bedrooms: 5
- Bathrooms: 3
- Full bathrooms: 3
Heating
- Heat Pump, Central, Electric
Cooling
- Central Air, Ceiling Fan(s)
Appliances
- Included: Electric Cooktop, Dryer, Washer, Exhaust Fan, Microwave, Refrigerator, Electric Water Heater, Disposal, Dishwasher
- Laundry: Main Level, W/D Hookup
Features
- High Speed Internet, Soaking Tub, Granite Counters, Tray Ceiling(s), Walk-In Closet(s), Walk-in Shower
- Flooring: Carpet, Engineered Hardwood, Tile, Laminate
- Windows: Blinds, Double Pane Windows
- Basement: Concrete,Finished,Walk-Out Access,Full
- Attic: Access Only:No Stairs
- Has fireplace: Yes
- Fireplace features: Living Room, Electric
Interior area
- Total structure area: 4,048
- Total interior livable area: 4,048 sqft
- Finished area above ground: 2,024
- Finished area below ground: 2,024
Property
Parking
- Total spaces: 3
- Parking features: Driveway, Garage Faces Front
- Attached garage spaces: 3
- Has uncovered spaces: Yes
Features
- Levels: Two
- Stories: 2
- Patio & porch: Covered, Deck
- Exterior features: Rain Gutters
- Fencing: None
- Has view: Yes
- View description: Panoramic, Lake, Water
- Has water view: Yes
- Water view: Water,Lake
Lot
- Size: 0.49 Acres
- Features: Sprinklers In Front, Sprinklers In Rear, Cleared, Sloped
Details
- Parcel number: 122.009000000002.545
Construction
Type & style
- Home type: SingleFamily
- Architectural style: Contemporary,Raised Ranch
- Property subtype: Single Family Residence
Materials
- HardiPlank Type, Concrete
- Foundation: Brick/Mortar, Poured Concrete
- Roof: Composition
Condition
- Year built: 2019
Utilities & green energy
- Sewer: Public Sewer
- Water: Public
Community & neighborhood
Security
- Security features: Smoke Detector(s)
Location
- Region: Reeds Spring
- Subdivision: Stonebridge Village
HOA & financial
HOA
- HOA fee: $165 monthly
- Services included: Play Area, Clubhouse, Walking Trails, Exercise Room, Tennis Court(s), Pool, Security, Golf, Gated Entry, Common Area Maintenance
- Association phone: 417-335-7869
Other
Other facts
- Listing terms: Cash,VA Loan,USDA/RD,FHA,Conventional
- Road surface type: Asphalt, Concrete
Price history
| Date | Event | Price |
|---|---|---|
| 3/31/2025 | Sold | -- |
Source: | ||
| 3/10/2025 | Pending sale | $569,400$141/sqft |
Source: | ||
| 2/5/2025 | Price change | $569,400-1%$141/sqft |
Source: | ||
| 8/20/2024 | Listed for sale | $574,900$142/sqft |
Source: | ||
Public tax history
| Year | Property taxes | Tax assessment |
|---|---|---|
| 2024 | $164 -0.4% | $3,350 -0.6% |
| 2023 | $165 -0.6% | $3,370 -1.2% |
| 2022 | $166 | $3,410 |
Find assessor info on the county website
Neighborhood: 65737
Nearby schools
GreatSchools rating
- NAReeds Spring Primary SchoolGrades: PK-1Distance: 3.5 mi
- 3/10Reeds Spring Middle SchoolGrades: 7-8Distance: 3.4 mi
- 5/10Reeds Spring High SchoolGrades: 9-12Distance: 3.2 mi
Schools provided by the listing agent
- Elementary: Reeds Spring
- Middle: Reeds Spring
- High: Reeds Spring
Source: SOMOMLS. This data may not be complete. We recommend contacting the local school district to confirm school assignments for this home.

