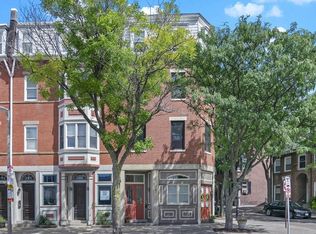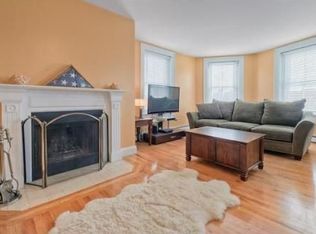Beautifully remodeled/updated 2 bed/2 bath home in historic brick building. This 1,100 sq.ft. floor-through home features a brand new kitchen with concrete countertops, new cabinetry, new hardwood, a wolf range with exterior venting hood etc.. Overlooking from the kitchen into the living room you are greeted by the tall ceiling height and abundance of light. The living room is outfitted with a new Valor gas fireplace, bamboo ceiling fan, refinished hardwood, and a mini split system. Primary & secondary bedrooms both have ensuite bathrooms, mini split systems, and newer carpet (2018). Additional custom storage above bdrm closets. Just outside bdrms is the laundry space concealed by french doors, & above the laundry are linen shelves/added storage space. Deeded storage in the basement and a common patio space. This Charlestown condo is located at the corner of Baldwin St, a charming gas light street and close to the Orange MBTA line, bus lines and various shops/restaurants of Charlestown
This property is off market, which means it's not currently listed for sale or rent on Zillow. This may be different from what's available on other websites or public sources.

