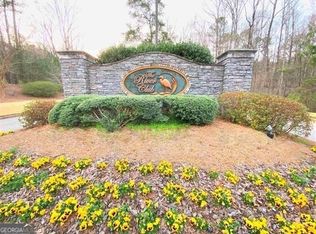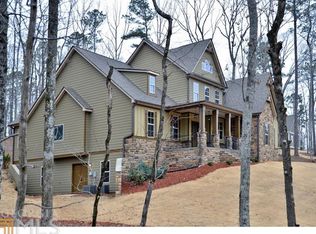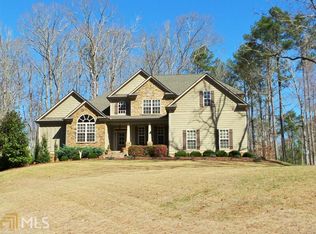Gorgeous custom built home in highly sought out neighborhood The River Club subdivision. Quality inside and out! Large master on main with beautiful master bath with garden tub, granite countertops, double sinks, large shower. Also a second bedroom downstairs with tile bath. Dream kitchen with island and plenty of workspace for the chef in the family. Top of the line stainless steel appliances including double oven, microwave, dishwasher, refrigerator. Large eat-in breakfast area adjoining keeping room with fireplace and gas logs that can be converted to wood burning, built in bookcases, hardwood floors. Beautiful 12' ceiling entryway leads into the living room and overlooks spectacular landscaped back yard. The formal dining room completes the main level with plenty of space for formal dinners. Custom plantation shutters remain. Upstairs are two bedrooms and bath and a very large bonus room/office. You will enjoy the porch and outside seating to admire the professionally landscaped yard. So many amenities throughout including alarm system, irrigation system, coffered ceilings, Thermador gas cooktop, spacious walk in attic, abundant storage, hardwood floors. Subdivision offers clubhouse, tennis courts and swimming pool for your enjoyment. You must see this home!
This property is off market, which means it's not currently listed for sale or rent on Zillow. This may be different from what's available on other websites or public sources.


