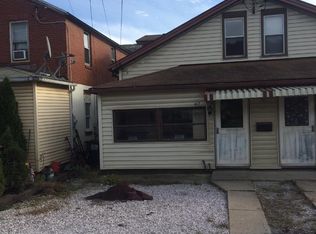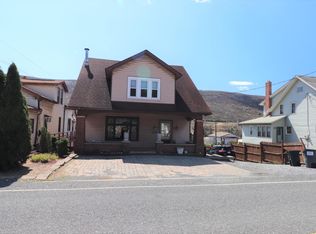Sold for $93,000
$93,000
435 Little Gap Rd, Palmerton, PA 18071
3beds
1,219sqft
Townhouse, Single Family Residence
Built in 1944
5,227.2 Square Feet Lot
$-- Zestimate®
$76/sqft
$1,513 Estimated rent
Home value
Not available
Estimated sales range
Not available
$1,513/mo
Zestimate® history
Loading...
Owner options
Explore your selling options
What's special
Discover the potential in this charming 3-bedroom twin home, perfectly nestled within the sought-after Palmerton School District and boasting stunning mountain views. A little TLC will transform this property into the home of your dreams. New garage door installed! The main level welcomes you with a cozy den, an open-concept living and dining room, and a spacious eat-in kitchen. Consider upgrading with energy-efficient LED lighting in the kitchen and library area to enhance both style and functionality. A convenient laundry area leads to a covered back deck, offering a relaxing space to enjoy the breathtaking mountain scenery. Upstairs, you’ll find three comfortable bedrooms, a full bathroom, and an expansive walk-up attic with endless possibilities for additional living space. The full basement provides ample storage with walk-out access to the backyard, where you’ll find parking available behind the house for added convenience. This home is just 2 minutes from Blue Mountain Ski Resort, Aquashicola Trout Stream, and the Appalachian Trailhead, making it the perfect balance of serene retreat and outdoor adventure. Bring your vision and creativity to update this home and make it truly yours. Don’t miss this fantastic opportunity to own in a prime location!
Zillow last checked: 8 hours ago
Listing updated: December 15, 2025 at 11:55am
Listed by:
Jon Campbell 610-624-2566,
Real of Pennsylvania,
Cindy Lapp 717-725-4223,
Real of Pennsylvania
Bought with:
Jon Campbell, RS297414
Real of Pennsylvania
Source: GLVR,MLS#: 760295 Originating MLS: Lehigh Valley MLS
Originating MLS: Lehigh Valley MLS
Facts & features
Interior
Bedrooms & bathrooms
- Bedrooms: 3
- Bathrooms: 1
- Full bathrooms: 1
Bedroom
- Level: Second
- Dimensions: 12.00 x 11.00
Bedroom
- Level: Second
- Dimensions: 12.00 x 9.00
Bedroom
- Level: Second
- Dimensions: 12.00 x 9.00
Den
- Level: First
- Dimensions: 15.00 x 7.00
Dining room
- Level: First
- Dimensions: 12.00 x 12.00
Other
- Level: Second
- Dimensions: 8.00 x 6.00
Kitchen
- Level: First
- Dimensions: 18.00 x 15.00
Laundry
- Level: First
- Dimensions: 8.00 x 8.00
Living room
- Level: First
- Dimensions: 15.00 x 14.00
Heating
- Baseboard, Electric
Cooling
- Ceiling Fan(s)
Appliances
- Included: Electric Oven, Electric Water Heater, Refrigerator
- Laundry: Washer Hookup, Dryer Hookup, Main Level
Features
- Attic, Dining Area, Separate/Formal Dining Room, Storage
- Flooring: Carpet, Hardwood, Vinyl
- Basement: Full,Walk-Out Access
Interior area
- Total interior livable area: 1,219 sqft
- Finished area above ground: 1,219
- Finished area below ground: 0
Property
Parking
- Total spaces: 1
- Parking features: Built In, Garage, Off Street
- Garage spaces: 1
Features
- Stories: 2
- Patio & porch: Deck
- Exterior features: Deck
- Has view: Yes
Lot
- Size: 5,227 sqft
- Dimensions: 19' x 275'
- Features: Flat, Flood Zone, Not In Subdivision, Views
Details
- Parcel number: 29A3372
- Zoning: R
- Special conditions: None
Construction
Type & style
- Home type: SingleFamily
- Architectural style: Other
- Property subtype: Townhouse, Single Family Residence
- Attached to another structure: Yes
Materials
- Brick, Vinyl Siding
- Roof: Asphalt,Fiberglass
Condition
- Year built: 1944
Utilities & green energy
- Electric: Circuit Breakers
- Sewer: Septic Tank
- Water: Public
Community & neighborhood
Location
- Region: Palmerton
- Subdivision: No Subdivision
Other
Other facts
- Listing terms: Cash,Conventional
- Ownership type: Fee Simple
- Road surface type: Paved
Price history
| Date | Event | Price |
|---|---|---|
| 12/12/2025 | Sold | $93,000-31.1%$76/sqft |
Source: | ||
| 9/16/2025 | Pending sale | $134,900$111/sqft |
Source: | ||
| 9/13/2025 | Listed for sale | $134,900$111/sqft |
Source: | ||
| 9/11/2025 | Pending sale | $134,900$111/sqft |
Source: | ||
| 8/29/2025 | Price change | $134,900-0.7%$111/sqft |
Source: | ||
Public tax history
| Year | Property taxes | Tax assessment |
|---|---|---|
| 2025 | $2,777 +5% | $32,900 |
| 2024 | $2,646 +3.5% | $32,900 |
| 2023 | $2,555 +5% | $32,900 |
Find assessor info on the county website
Neighborhood: 18071
Nearby schools
GreatSchools rating
- NAPalmer Franklin Education CenterGrades: K-1Distance: 1.4 mi
- 6/10Palmerton Area Junior High SchoolGrades: 7-8Distance: 1.1 mi
- 7/10Palmerton Area High SchoolGrades: 9-12Distance: 1.2 mi
Schools provided by the listing agent
- District: Palmerton
Source: GLVR. This data may not be complete. We recommend contacting the local school district to confirm school assignments for this home.

Get pre-qualified for a loan
At Zillow Home Loans, we can pre-qualify you in as little as 5 minutes with no impact to your credit score.An equal housing lender. NMLS #10287.

