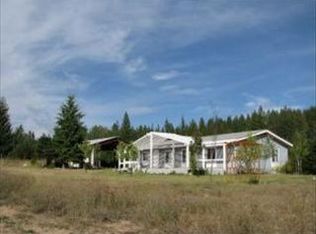Sold on 11/15/24
Price Unknown
435 Lazy Spade Ln, Athol, ID 83801
4beds
3baths
4,460sqft
Single Family Residence
Built in 2022
5 Acres Lot
$1,164,000 Zestimate®
$--/sqft
$4,828 Estimated rent
Home value
$1,164,000
$1.01M - $1.33M
$4,828/mo
Zestimate® history
Loading...
Owner options
Explore your selling options
What's special
Gorgeous Newly Finished 4BR/2.5BA Custom Home on 5 Beautiful North Idaho Wooded Acres! This remarkable 4,460 sq ft home boasts main level living with daylight basement that offers separate living quarters. Featuring 9-foot vaulted ceilings, open concept floor plan with two living rooms on the main floor and double-sided gas fireplace, a Chef's kitchen with two islands and commercial range/oven, master suite with massive spa-like bathroom and walk in closet, huge laundry room, and high end finishes throughout. The walk -out basement offers a full kitchen, huge family room, and two guest bedrooms. Included and placed functional on the property is a 30X50 three-bay Shop with power and concrete floor. The grounds of this property are one of the most unique with a 50X100 Swimming Pool Pond with Waterfall surrounded with a beautifully manicured lawn. Also, a fully functional 40X60 Fenced Garden with complete sprinkler system. Desirable location between CDA and Sandpoint!
Zillow last checked: 8 hours ago
Listing updated: November 15, 2024 at 08:59am
Listed by:
Jamie Inman 208-699-5513,
WINDERMERE HAYDEN LLC
Source: SELMLS,MLS#: 20241747
Facts & features
Interior
Bedrooms & bathrooms
- Bedrooms: 4
- Bathrooms: 3
- Main level bathrooms: 1
- Main level bedrooms: 2
Primary bedroom
- Description: Massive Walk In Closet
- Level: Main
Bedroom 2
- Description: Huge Spa Like Master Bathroom
- Level: Lower
Bedroom 3
- Level: Lower
Bedroom 4
- Description: Bedroom Of Office
- Level: Main
Bathroom 1
- Description: Half Bathroom
- Level: Main
Bathroom 2
- Description: Full Bathroom
- Level: Lower
Dining room
- Description: Open concept
- Level: Main
Family room
- Description: Walk out basement with fulll kitchen
- Level: Lower
Kitchen
- Description: Chef's kitchen
- Level: Main
Living room
- Description: Double sided gas fireplace
- Level: Main
Heating
- Electric, Fireplace(s), Forced Air, Propane, Heat Pump
Cooling
- Central Air, Air Conditioning
Appliances
- Included: Dishwasher, Range/Oven, Refrigerator
- Laundry: Laundry Room, Main Level, Massive Laundry Room
Features
- Entrance Foyer, Walk-In Closet(s), Pantry, Storage, Vaulted Ceiling(s)
- Flooring: Wood
- Basement: Daylight,Full,Separate Entry,Walk-Out Access
- Has fireplace: Yes
- Fireplace features: Built In Fireplace, Propane
Interior area
- Total structure area: 4,460
- Total interior livable area: 4,460 sqft
- Finished area above ground: 2,960
- Finished area below ground: 1,500
Property
Parking
- Total spaces: 3
- Parking features: 3+ Car Detached, Double Doors, Insulated, Garage Door Opener
- Has garage: Yes
Features
- Levels: One
- Stories: 1
- Patio & porch: Covered, Covered Patio, Patio
- Exterior features: RV Hookup
- Has private pool: Yes
- Pool features: In Ground
- Waterfront features: Pond (Man Made), Waterfall, Other-See Remarks
Lot
- Size: 5 Acres
- Features: 15 or more Miles to City/Town, 1 Mile or Less to County Road, Landscaped, Level, Sloped, Sprinklers, Surveyed, Wooded, Mature Trees, Southern Exposure
Details
- Additional structures: Workshop
- Parcel number: RP54N02W184201A
- Zoning description: Rural
Construction
Type & style
- Home type: SingleFamily
- Architectural style: Craftsman
- Property subtype: Single Family Residence
Materials
- Frame, T1-11
- Foundation: Concrete Perimeter
Condition
- Resale
- New construction: No
- Year built: 2022
Utilities & green energy
- Sewer: Septic Tank
- Water: Well
- Utilities for property: Electricity Connected, Natural Gas Connected
Community & neighborhood
Location
- Region: Athol
Price history
| Date | Event | Price |
|---|---|---|
| 11/15/2024 | Sold | -- |
Source: | ||
| 9/9/2024 | Pending sale | $1,195,000$268/sqft |
Source: | ||
| 7/26/2024 | Price change | $1,195,000-14.3%$268/sqft |
Source: | ||
| 7/8/2024 | Listed for sale | $1,395,000-3.8%$313/sqft |
Source: | ||
| 7/8/2024 | Listing removed | -- |
Source: | ||
Public tax history
| Year | Property taxes | Tax assessment |
|---|---|---|
| 2024 | $5,344 +310.8% | $1,237,486 +271.7% |
| 2023 | $1,301 +6% | $332,909 +11% |
| 2022 | $1,227 +1.6% | $299,790 +50% |
Find assessor info on the county website
Neighborhood: 83801
Nearby schools
GreatSchools rating
- 5/10Southside Elementary SchoolGrades: PK-6Distance: 5.1 mi
- 5/10Sandpoint High SchoolGrades: 7-12Distance: 16.7 mi
- 7/10Sandpoint Middle SchoolGrades: 7-8Distance: 16.8 mi
Schools provided by the listing agent
- Middle: Sandpoint
- High: Sandpoint
Source: SELMLS. This data may not be complete. We recommend contacting the local school district to confirm school assignments for this home.
Sell for more on Zillow
Get a free Zillow Showcase℠ listing and you could sell for .
$1,164,000
2% more+ $23,280
With Zillow Showcase(estimated)
$1,187,280