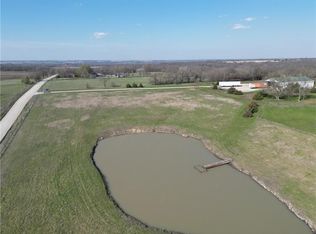Sold
Price Unknown
435 Kingman Rd, Quenemo, KS 66528
6beds
3,360sqft
Single Family Residence
Built in 2014
20 Acres Lot
$679,100 Zestimate®
$--/sqft
$3,026 Estimated rent
Home value
$679,100
$638,000 - $727,000
$3,026/mo
Zestimate® history
Loading...
Owner options
Explore your selling options
What's special
A beautiful 20 acre tract with a meadow in front of the house while the house is nestled in the woods overlooking your pond, with a covered bridge as your backdrop. The pond has a floating dock that was built to last and allows you to gain access from the house, with a short walk. The Ranch style home has 6 bedrooms and 3 full baths with a completely finished basement and storm shelter in the basement. A large family room in the basement for entertaining or just relaxing around the gas fireplace. The 20x20 covered cedar deck overlooks the backyard that flows into the pond. You have gas lines piped onto the deck for a gas grill or flat stone so you won't be worrying about gas bottles any longer. The 30x40 garage/shop was built in 2021 and was done right, insulated with heavy insulated doors. You also have 1 - 20x20 storage sheds available. Come take a look and you might just find some Deer while looking!!
Zillow last checked: 8 hours ago
Listing updated: April 03, 2024 at 01:08pm
Listing Provided by:
Rusty Ecord 785-214-3499,
Crown Realty
Bought with:
Sheila Shaw, SP00230831
KW Diamond Partners
Source: Heartland MLS as distributed by MLS GRID,MLS#: 2457382
Facts & features
Interior
Bedrooms & bathrooms
- Bedrooms: 6
- Bathrooms: 3
- Full bathrooms: 3
Primary bedroom
- Features: Carpet, Ceiling Fan(s)
- Level: First
- Area: 176.4 Square Feet
- Dimensions: 12.6 x 14
Bedroom
- Features: Carpet
- Level: Basement
- Area: 192 Square Feet
- Dimensions: 12 x 16
Bedroom 2
- Features: Carpet
- Level: First
- Area: 100 Square Feet
- Dimensions: 10 x 10
Bedroom 3
- Features: Carpet
- Level: First
- Area: 120 Square Feet
- Dimensions: 10 x 12
Bedroom 4
- Features: Carpet
- Level: Basement
- Area: 132 Square Feet
- Dimensions: 11 x 12
Bedroom 5
- Features: Carpet
- Level: Basement
- Area: 121 Square Feet
- Dimensions: 11 x 11
Primary bathroom
- Features: Double Vanity, Shower Only
- Level: First
- Area: 72 Square Feet
- Dimensions: 6 x 12
Bathroom 2
- Features: Shower Over Tub, Vinyl
- Level: First
- Area: 45 Square Feet
- Dimensions: 5 x 9
Bathroom 3
- Level: Basement
- Area: 56 Square Feet
- Dimensions: 7 x 8
Dining room
- Features: Vinyl
- Level: First
- Area: 121 Square Feet
- Dimensions: 11 x 11
Family room
- Features: Carpet
- Level: Basement
- Area: 525 Square Feet
- Dimensions: 21 x 25
Kitchen
- Features: Vinyl
- Level: First
- Area: 187 Square Feet
- Dimensions: 11 x 17
Laundry
- Features: Vinyl
- Level: First
- Area: 81 Square Feet
- Dimensions: 9 x 9
Living room
- Features: Carpet, Ceiling Fan(s)
- Level: First
- Area: 252 Square Feet
- Dimensions: 14 x 18
Other
- Level: Basement
- Area: 120 Square Feet
- Dimensions: 10 x 12
Heating
- Propane
Cooling
- Electric
Appliances
- Laundry: Laundry Room, Main Level
Features
- Flooring: Carpet, Vinyl
- Basement: Finished,Full,Walk-Out Access
- Number of fireplaces: 1
- Fireplace features: Gas
Interior area
- Total structure area: 3,360
- Total interior livable area: 3,360 sqft
- Finished area above ground: 1,680
- Finished area below ground: 1,680
Property
Parking
- Total spaces: 3
- Parking features: Detached
- Garage spaces: 3
Lot
- Size: 20 Acres
- Features: Acreage
Details
- Parcel number: 1561300000007.010
Construction
Type & style
- Home type: SingleFamily
- Architectural style: Traditional
- Property subtype: Single Family Residence
Materials
- Frame, Vinyl Siding
- Roof: Composition
Condition
- Year built: 2014
Utilities & green energy
- Sewer: Lagoon, Septic Tank
- Water: Private, Well
Community & neighborhood
Location
- Region: Quenemo
- Subdivision: None
HOA & financial
HOA
- Has HOA: No
Other
Other facts
- Listing terms: Cash,Conventional
- Ownership: Estate/Trust
Price history
| Date | Event | Price |
|---|---|---|
| 4/1/2024 | Sold | -- |
Source: | ||
| 2/27/2024 | Contingent | $715,000$213/sqft |
Source: | ||
| 10/2/2023 | Listed for sale | $715,000$213/sqft |
Source: | ||
Public tax history
| Year | Property taxes | Tax assessment |
|---|---|---|
| 2024 | $5,889 +68.2% | $51,671 +71.9% |
| 2023 | $3,500 +1.2% | $30,055 +6.3% |
| 2022 | $3,460 | $28,268 +28% |
Find assessor info on the county website
Neighborhood: 66528
Nearby schools
GreatSchools rating
- 5/10Williamsburg Elementary SchoolGrades: PK-5Distance: 6.1 mi
- 5/10West Franklin Middle SchoolGrades: 6-8Distance: 3.5 mi
- 7/10West Franklin High SchoolGrades: 9-12Distance: 3.4 mi
Schools provided by the listing agent
- Elementary: West Franklin
- Middle: West Franklin
- High: West Franklin
Source: Heartland MLS as distributed by MLS GRID. This data may not be complete. We recommend contacting the local school district to confirm school assignments for this home.

