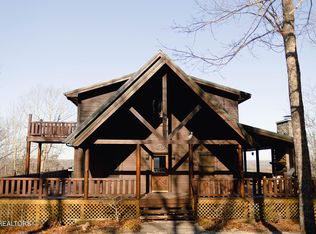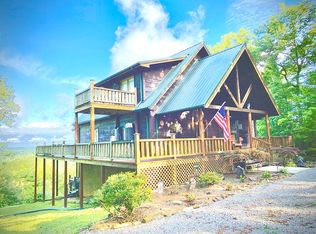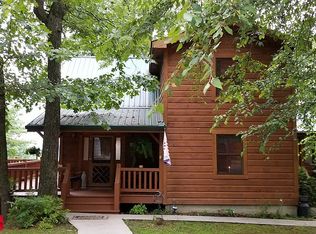Closed
$445,000
435 John J Smith Rd Lot 3, Oneida, TN 37841
3beds
2,730sqft
Single Family Residence, Residential
Built in 2008
2 Acres Lot
$515,800 Zestimate®
$163/sqft
$2,576 Estimated rent
Home value
$515,800
$485,000 - $547,000
$2,576/mo
Zestimate® history
Loading...
Owner options
Explore your selling options
What's special
Introducing the epitome of rustic elegance - a custom-built cabin nestled on a ridge with unparalleled sunset views all year round. Situated atop the majestic Big South Fork National River & Recreation Area, this beautiful home is a sanctuary for nature lovers and adventure seekers alike. As you approach the cabin, you will be captivated by the three levels of decking, each offering breathtaking panoramas of the surrounding mountains and wilderness. The main level boasts a partially covered wrap-around deck, perfect for enjoying the outdoors in any weather. And what better way to unwind than by the custom stone outdoor fireplace, creating a cozy atmosphere for relaxation and connection. Step inside, and you'll find a thoughtfully designed layout that ensures utmost privacy for guests. With each level featuring its own unique master suite and full bathroom, everyone can enjoy their own personal retreat. The main floor is a feast for the senses, with a spacious kitchen that seamlessly flows into the open-air living and dining area. French doors and oversized windows flood the space with natural light, providing a stunning backdrop for creating lasting memories. Venture up to the upper level, where a cozy loft awaits, perfect for a reading nook or a quiet escape. The large private master suite with a full bath and a private balcony beckons you to relax and soak in the awe-inspiring views. And there's more - the finished basement offers another master suite with a full bath, a versatile rec room, and a walkout deck. The basement rec room, currently set up with an additional bed, is the ideal space for entertaining or accommodating extra guests. This custom-built cabin is not only a home but a gateway to the wonders of nature. Whether you're exploring the nearby national park, taking a hike through the wilderness, or simply savoring the tranquility of the surroundings, this cabin offers an unparalleled escape from the ordinary.
Zillow last checked: 8 hours ago
Listing updated: May 01, 2025 at 11:03am
Listing Provided by:
Christopher Todd Stephens 931-879-9149,
Mitchell Real Estate & Auction LLC
Bought with:
Kimberly D Junnier, 349403
Third Tennessee Realty and Associates LLC
Source: RealTracs MLS as distributed by MLS GRID,MLS#: 2826446
Facts & features
Interior
Bedrooms & bathrooms
- Bedrooms: 3
- Bathrooms: 4
- Full bathrooms: 3
- 1/2 bathrooms: 1
Heating
- Baseboard, Central, Electric
Cooling
- Central Air, Ceiling Fan(s)
Appliances
- Included: Dishwasher, Dryer, Microwave, Refrigerator, Washer
- Laundry: Washer Hookup, Electric Dryer Hookup
Features
- Ceiling Fan(s), Primary Bedroom Main Floor
- Flooring: Wood, Other
- Basement: Finished
- Number of fireplaces: 2
Interior area
- Total structure area: 2,730
- Total interior livable area: 2,730 sqft
- Finished area above ground: 2,160
- Finished area below ground: 570
Property
Features
- Levels: Three Or More
- Patio & porch: Deck
- Exterior features: Balcony
- Has view: Yes
- View description: Mountain(s)
Lot
- Size: 2 Acres
- Features: Wooded, Other, Rolling Slope
Details
- Additional structures: Storage Building
- Parcel number: 050 07100 000
- Special conditions: Standard
Construction
Type & style
- Home type: SingleFamily
- Architectural style: Other
- Property subtype: Single Family Residence, Residential
Materials
- Frame, Other, Brick
Condition
- New construction: No
- Year built: 2008
Community & neighborhood
Security
- Security features: Security System
Location
- Region: Oneida
- Subdivision: Angel Falls
Price history
| Date | Event | Price |
|---|---|---|
| 8/14/2023 | Sold | $445,000+3%$163/sqft |
Source: | ||
| 6/24/2021 | Sold | $432,000$158/sqft |
Source: | ||
Public tax history
Tax history is unavailable.
Neighborhood: 37841
Nearby schools
GreatSchools rating
- 5/10Burchfield Elementary SchoolGrades: PK-8Distance: 4.5 mi
- 3/10Scott High SchoolGrades: 9-12Distance: 7.5 mi
Schools provided by the listing agent
- Elementary: Oneida Elementary
- Middle: Huntsville Middle School
- High: Oneida High School
Source: RealTracs MLS as distributed by MLS GRID. This data may not be complete. We recommend contacting the local school district to confirm school assignments for this home.
Get pre-qualified for a loan
At Zillow Home Loans, we can pre-qualify you in as little as 5 minutes with no impact to your credit score.An equal housing lender. NMLS #10287.


