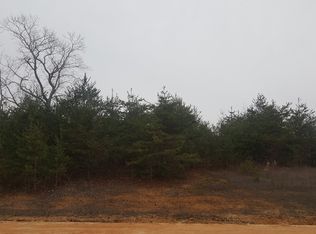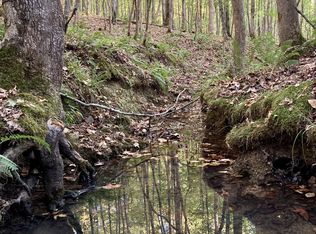Sold for $290,000
$290,000
435 James Ridge Dr, Clifton, TN 38425
3beds
1,680sqft
Single Family Residence
Built in 2010
20.1 Acres Lot
$292,700 Zestimate®
$173/sqft
$1,864 Estimated rent
Home value
$292,700
Estimated sales range
Not available
$1,864/mo
Zestimate® history
Loading...
Owner options
Explore your selling options
What's special
#5452- RUSTIC CHARM - LOG CABIN ON 20.1 ACRES IN ROSS CREEK SUBDIVISION Escape to peace and privacy at 435 James Ridge Dr. in scenic Clifton, TN. Tucked away in the beautiful Ross Creek Subdivision, this charming log cabin sits on 20.1 wooded acres with minimal neighbors and all the comforts of home. Built in 2010, this well-maintained home features 3BR, 2 full bathrooms, and 1,680 square feet of rustic living space. The spacious living room boasts vaulted ceilings and a stunning floor-to-ceiling rock fireplace — electric for easy use and warmth without the hassle. Enjoy modern conveniences like central heat and air, walk-in closets, and a well-appointed kitchen. Most furniture and appliances can stay, making this a turn-key option for your next full-time residence, weekend retreat, or private homestead. The home runs on well water and septic, keeping utility costs low and reliability high. With a serene natural setting, easy access to nature, and a home full of charm.
Zillow last checked: 8 hours ago
Listing updated: July 28, 2025 at 07:41am
Listed by:
Lyle Perez-Tinics,
UC River City Realty
Bought with:
Chris B Pyron
UC River City Realty
Source: MAAR,MLS#: 10197306
Facts & features
Interior
Bedrooms & bathrooms
- Bedrooms: 3
- Bathrooms: 2
- Full bathrooms: 2
Primary bedroom
- Features: Walk-In Closet(s), Smooth Ceiling, Carpet
- Level: First
- Area: 224
- Dimensions: 16 x 14
Bedroom 2
- Features: Walk-In Closet(s), Smooth Ceiling, Carpet
- Level: First
- Area: 132
- Dimensions: 12 x 11
Bedroom 3
- Features: Walk-In Closet(s), Smooth Ceiling, Carpet
- Level: First
- Area: 132
- Dimensions: 12 x 11
Primary bathroom
- Features: Whirlpool Tub, Separate His/ Her Baths, Smooth Ceiling, Tile Floor, Full Bath
Dining room
- Area: 104
- Dimensions: 8 x 13
Kitchen
- Features: Washer/Dryer Connections
Living room
- Features: Separate Living Room
- Area: 322
- Dimensions: 23 x 14
Den
- Dimensions: 0 x 0
Heating
- Central, Electric
Cooling
- Central Air, Ceiling Fan(s)
Appliances
- Included: Electric Water Heater, Range/Oven, Dishwasher, Microwave, Refrigerator, Washer, Dryer
- Laundry: Laundry Room
Features
- All Bedrooms Down, Primary Down, Full Bath Down, Smooth Ceiling, Walk-In Closet(s), Living Room, Kitchen, Primary Bedroom, 2nd Bedroom, 3rd Bedroom, 2 or More Baths, Laundry Room
- Flooring: Part Hardwood, Part Carpet, Tile
- Number of fireplaces: 1
- Fireplace features: Masonry, Living Room
Interior area
- Total interior livable area: 1,680 sqft
Property
Parking
- Parking features: Circular Driveway
- Has uncovered spaces: Yes
Features
- Stories: 1
- Patio & porch: Porch
- Pool features: None
- Has spa: Yes
- Spa features: Whirlpool(s), Bath
Lot
- Size: 20.10 Acres
- Dimensions: 20.10 +/- Acres
- Features: Wooded
Construction
Type & style
- Home type: SingleFamily
- Architectural style: Traditional
- Property subtype: Single Family Residence
Materials
- Wood/Composition
- Roof: Other (See REMARKS)
Condition
- New construction: No
- Year built: 2010
Utilities & green energy
- Sewer: Septic Tank
- Water: Well
Community & neighborhood
Security
- Security features: Smoke Detector(s)
Location
- Region: Clifton
- Subdivision: Ross Creek Ridge
HOA & financial
HOA
- Has HOA: Yes
- HOA fee: $50 annually
Other
Other facts
- Price range: $290K - $290K
- Listing terms: Conventional
Price history
| Date | Event | Price |
|---|---|---|
| 7/25/2025 | Sold | $290,000-3.3%$173/sqft |
Source: | ||
| 6/5/2025 | Pending sale | $299,900$179/sqft |
Source: | ||
| 5/22/2025 | Listed for sale | $299,900$179/sqft |
Source: | ||
Public tax history
Tax history is unavailable.
Neighborhood: 38425
Nearby schools
GreatSchools rating
- 5/10Frank Hughes SchoolGrades: PK-12Distance: 2.5 mi
- 5/10Waynesboro Middle SchoolGrades: 5-8Distance: 13.8 mi
- 4/10Waynesboro Elementary SchoolGrades: PK-4Distance: 14 mi
Get pre-qualified for a loan
At Zillow Home Loans, we can pre-qualify you in as little as 5 minutes with no impact to your credit score.An equal housing lender. NMLS #10287.

