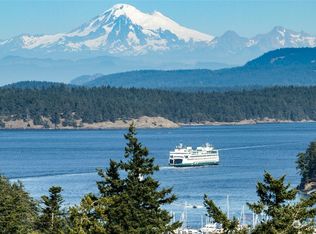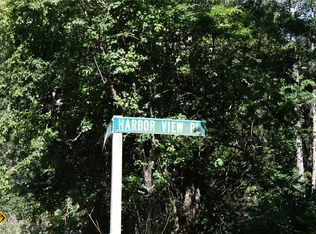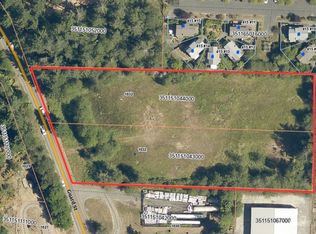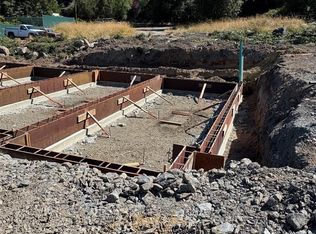Sold
Listed by:
Jeannette Choe,
Coldwell Banker San Juan Is.,
Monica M Van Appel-Percich,
Coldwell Banker San Juan Is.
Bought with: Coldwell Banker San Juan Is.
$912,500
435 Ivan Road, Friday Harbor, WA 98250
3beds
4,158sqft
Single Family Residence
Built in 1988
1.55 Acres Lot
$903,900 Zestimate®
$219/sqft
$3,415 Estimated rent
Home value
$903,900
Estimated sales range
Not available
$3,415/mo
Zestimate® history
Loading...
Owner options
Explore your selling options
What's special
Just one mile from town, this spacious, single-story custom home offers 4158 sq ft of interior living space on a private, nearly 1.55 acre corner lot in a secluded neighborhood with park and hiking trails. Formal entry opens to expansive great room featuring a Montana travertine stone fireplace, vaulted ceilings and skylight. Large kitchen w/eating area. Home includes 3 bedrooms, one full en-suite & two 3/4 baths, a separate office as well as 952 sq foot garage with plenty of work and storage space. From the sunny deck, enjoy views of fenced backyard with mature landscaping, fruit trees, and woods. Exceptionally well-built and recently upgraded with new heat pumps, 20-year roof and more. Fiber optic installed.
Zillow last checked: 8 hours ago
Listing updated: August 02, 2025 at 04:03am
Listed by:
Jeannette Choe,
Coldwell Banker San Juan Is.,
Monica M Van Appel-Percich,
Coldwell Banker San Juan Is.
Bought with:
Ditte Jensen
Coldwell Banker San Juan Is.
Source: NWMLS,MLS#: 2353941
Facts & features
Interior
Bedrooms & bathrooms
- Bedrooms: 3
- Bathrooms: 3
- Full bathrooms: 1
- 3/4 bathrooms: 2
- Main level bathrooms: 3
- Main level bedrooms: 3
Primary bedroom
- Level: Main
Bedroom
- Level: Main
Bedroom
- Level: Main
Bathroom full
- Level: Main
Bathroom three quarter
- Level: Main
Bathroom three quarter
- Level: Main
Den office
- Level: Main
Dining room
- Level: Main
Entry hall
- Level: Main
Family room
- Level: Main
Great room
- Level: Main
Kitchen with eating space
- Level: Main
Utility room
- Level: Main
Heating
- Fireplace, Fireplace Insert, Heat Pump, Hot Water Recirc Pump, Electric, Wood
Cooling
- Heat Pump
Appliances
- Included: Dishwasher(s), Disposal, Dryer(s), Microwave(s), Refrigerator(s), Stove(s)/Range(s), Washer(s), Garbage Disposal
Features
- Bath Off Primary, Dining Room
- Flooring: Ceramic Tile, Hardwood, Vinyl, Carpet
- Windows: Double Pane/Storm Window, Skylight(s)
- Basement: None
- Number of fireplaces: 1
- Fireplace features: Wood Burning, Main Level: 1, Fireplace
Interior area
- Total structure area: 4,158
- Total interior livable area: 4,158 sqft
Property
Parking
- Total spaces: 2
- Parking features: Driveway, Attached Garage
- Attached garage spaces: 2
Features
- Levels: One
- Stories: 1
- Entry location: Main
- Patio & porch: Bath Off Primary, Double Pane/Storm Window, Dining Room, Fireplace, Jetted Tub, Skylight(s), Vaulted Ceiling(s), Walk-In Closet(s)
- Spa features: Bath
- Has view: Yes
- View description: Territorial
Lot
- Size: 1.55 Acres
- Features: Corner Lot, Dead End Street, Paved, Secluded, Deck, Fenced-Partially, High Speed Internet, Patio
- Topography: Level
- Residential vegetation: Fruit Trees, Garden Space, Wooded
Details
- Parcel number: 351159010000
- Special conditions: Standard
Construction
Type & style
- Home type: SingleFamily
- Property subtype: Single Family Residence
Materials
- Wood Siding
- Foundation: Concrete Ribbon
- Roof: Composition
Condition
- Year built: 1988
Utilities & green energy
- Electric: Company: OPALCO
- Sewer: Septic Tank
- Water: Community, See Remarks, Company: North 40 Property Owners Assoc.
Community & neighborhood
Community
- Community features: CCRs, Park, Trail(s)
Location
- Region: Friday Harbor
- Subdivision: San Juan Island
HOA & financial
HOA
- HOA fee: $250 quarterly
- Association phone: 360-333-1150
Other
Other facts
- Listing terms: Cash Out,Conventional
- Cumulative days on market: 42 days
Price history
| Date | Event | Price |
|---|---|---|
| 7/2/2025 | Sold | $912,500-2.5%$219/sqft |
Source: | ||
| 5/15/2025 | Pending sale | $935,750$225/sqft |
Source: | ||
| 5/9/2025 | Price change | $935,750-5%$225/sqft |
Source: | ||
| 4/4/2025 | Listed for sale | $985,000$237/sqft |
Source: | ||
| 5/26/2022 | Sold | $985,000+3.8%$237/sqft |
Source: | ||
Public tax history
| Year | Property taxes | Tax assessment |
|---|---|---|
| 2024 | $6,706 +12.2% | $1,029,000 -1.1% |
| 2023 | $5,977 +1.7% | $1,040,770 +10.9% |
| 2022 | $5,876 | $938,790 |
Find assessor info on the county website
Neighborhood: 98250
Nearby schools
GreatSchools rating
- 6/10Friday Harbor Elementary SchoolGrades: K-5Distance: 1.1 mi
- 8/10Friday Harbor Middle SchoolGrades: 6-8Distance: 0.7 mi
- 9/10Friday Harbor High SchoolGrades: 9-12Distance: 0.6 mi
Schools provided by the listing agent
- Elementary: Friday Harbor Elem
- Middle: Friday Harbor Mid
- High: Friday Harbor High
Source: NWMLS. This data may not be complete. We recommend contacting the local school district to confirm school assignments for this home.

Get pre-qualified for a loan
At Zillow Home Loans, we can pre-qualify you in as little as 5 minutes with no impact to your credit score.An equal housing lender. NMLS #10287.



