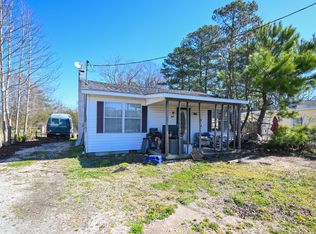Sold for $265,000
$265,000
435 Iris Bryant Rd, Dunn, NC 28334
3beds
1,345sqft
Single Family Residence, Residential
Built in 2024
0.3 Acres Lot
$265,300 Zestimate®
$197/sqft
$1,795 Estimated rent
Home value
$265,300
$239,000 - $294,000
$1,795/mo
Zestimate® history
Loading...
Owner options
Explore your selling options
What's special
***Low downpayment and/or downpayment assistance options available*** This new construction 3-bed, 2-full bathroom home features a 2-car garage, covered front porch, covered back patio, and spacious, flat backyard. The spacious kitchen is equipped with modern stainless steel appliances, soft-close cabinets, quartz countertops, a large island with seating, and plenty of storage space. The home has luxury vinyl flooring throughout with carpeting in the 3 spacious bedrooms. The primary bedroom has a walk-in closet and ensuite bath complete with a dual vanity and walk-in shower. Construction warranty included. Eligible for USDA, FHA, VA, or Conventional loans.
Zillow last checked: 8 hours ago
Listing updated: October 28, 2025 at 12:44am
Listed by:
Kit Serrell 910-322-1725,
Allen Tate/Raleigh-Glenwood,
Susan Doninger Greer 919-649-9999,
Allen Tate/Raleigh-Glenwood
Bought with:
Niko Saparilas, 348806
DASH Carolina
Source: Doorify MLS,MLS#: 10073666
Facts & features
Interior
Bedrooms & bathrooms
- Bedrooms: 3
- Bathrooms: 2
- Full bathrooms: 2
Heating
- Central
Cooling
- Ceiling Fan(s), Central Air, Electric
Appliances
- Included: Cooktop, Dishwasher, Electric Oven, Electric Water Heater, Oven, Stainless Steel Appliance(s), Water Heater
- Laundry: Electric Dryer Hookup, Laundry Room, Main Level, Washer Hookup
Features
- Bathtub/Shower Combination, Ceiling Fan(s), Double Vanity, High Ceilings, Kitchen Island, Open Floorplan, Master Downstairs, Quartz Counters, Recessed Lighting, Separate Shower, Smooth Ceilings, Walk-In Closet(s), Walk-In Shower
- Flooring: Carpet, Vinyl
Interior area
- Total structure area: 1,345
- Total interior livable area: 1,345 sqft
- Finished area above ground: 1,345
- Finished area below ground: 0
Property
Parking
- Total spaces: 4
- Parking features: Driveway, Garage
- Attached garage spaces: 2
- Uncovered spaces: 2
Features
- Levels: One
- Stories: 1
- Patio & porch: Covered, Front Porch, Patio
- Exterior features: Lighting, Private Yard
- Has view: Yes
Lot
- Size: 0.30 Acres
- Features: Back Yard, Front Yard, Landscaped, Level
Details
- Parcel number: 060596 0049
- Zoning: R-10
- Special conditions: Seller Licensed Real Estate Professional
Construction
Type & style
- Home type: SingleFamily
- Architectural style: Ranch, Traditional
- Property subtype: Single Family Residence, Residential
Materials
- Vinyl Siding
- Foundation: Slab
- Roof: Shingle
Condition
- New construction: Yes
- Year built: 2024
- Major remodel year: 2024
Details
- Builder name: Mondragon Homes LLC
Utilities & green energy
- Sewer: Public Sewer
- Water: Public
- Utilities for property: Electricity Connected, Sewer Connected, Water Connected
Community & neighborhood
Community
- Community features: None
Location
- Region: Dunn
- Subdivision: Not in a Subdivision
Other
Other facts
- Road surface type: Paved
Price history
| Date | Event | Price |
|---|---|---|
| 6/5/2025 | Sold | $265,000$197/sqft |
Source: | ||
| 5/12/2025 | Pending sale | $265,000$197/sqft |
Source: | ||
| 4/25/2025 | Price change | $265,000-0.9%$197/sqft |
Source: | ||
| 3/14/2025 | Price change | $267,500-0.9%$199/sqft |
Source: | ||
| 3/12/2025 | Listed for sale | $270,000$201/sqft |
Source: | ||
Public tax history
| Year | Property taxes | Tax assessment |
|---|---|---|
| 2025 | $2,338 +8219.3% | $188,354 +7715.5% |
| 2024 | $28 | $2,410 |
| 2023 | $28 | $2,410 |
Find assessor info on the county website
Neighborhood: 28334
Nearby schools
GreatSchools rating
- 3/10Erwin ElementaryGrades: PK-5Distance: 1 mi
- 2/10Coats-Erwin MiddleGrades: 6-8Distance: 4.3 mi
- 5/10Triton HighGrades: 9-12Distance: 1.9 mi
Schools provided by the listing agent
- Elementary: Harnett County Schools
- Middle: Harnett County Schools
- High: Harnett County Schools
Source: Doorify MLS. This data may not be complete. We recommend contacting the local school district to confirm school assignments for this home.
Get a cash offer in 3 minutes
Find out how much your home could sell for in as little as 3 minutes with a no-obligation cash offer.
Estimated market value
$265,300
