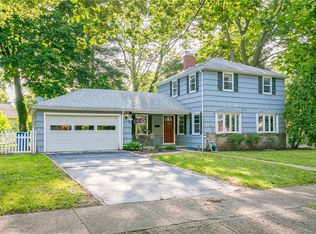Closed
$400,000
435 Hillside Ave, Rochester, NY 14610
3beds
1,859sqft
Single Family Residence
Built in 1950
8,507.27 Square Feet Lot
$427,500 Zestimate®
$215/sqft
$2,215 Estimated rent
Maximize your home sale
Get more eyes on your listing so you can sell faster and for more.
Home value
$427,500
$406,000 - $453,000
$2,215/mo
Zestimate® history
Loading...
Owner options
Explore your selling options
What's special
Beautifully updated home in desirable Cobbs Hill area. New kitchen with built-in SS appliances, wine refrigerator, white maple cabinetry with soft close drawers, and Quartz countertops. New bathrooms with designer tile and fixtures, glass-enclosed walk-in shower, and Kohler deep soaking tub. Hardwood floors throughout. Partially finished basement. PRIVATE outdoor living yard with spectacular perennial gardens, garden shed, and Trex decking. Wonderful neighborhood within walking distance to restaurants, parks, and Wegmans. Showings begin Saturday, February 11th, at 10:30 am by appointment. Delayed Negotiations Wednesday, February 15th at 11:00 am.
Zillow last checked: 8 hours ago
Listing updated: March 24, 2023 at 03:54pm
Listed by:
Thomas Gallagher 585-260-9344,
Keller Williams Realty Greater Rochester
Bought with:
Mark A. Siwiec, 10491212604
Keller Williams Realty Greater Rochester
Source: NYSAMLSs,MLS#: R1454942 Originating MLS: Rochester
Originating MLS: Rochester
Facts & features
Interior
Bedrooms & bathrooms
- Bedrooms: 3
- Bathrooms: 2
- Full bathrooms: 2
- Main level bathrooms: 1
Heating
- Gas, Forced Air
Cooling
- Attic Fan, Central Air
Appliances
- Included: Built-In Range, Built-In Oven, Dishwasher, Electric Cooktop, Disposal, Gas Water Heater, Microwave, Refrigerator
Features
- Ceiling Fan(s), Separate/Formal Dining Room, Entrance Foyer, Separate/Formal Living Room, Country Kitchen, Quartz Counters, Sliding Glass Door(s), Solid Surface Counters, Programmable Thermostat
- Flooring: Hardwood, Tile, Varies
- Doors: Sliding Doors
- Windows: Skylight(s)
- Basement: Partially Finished
- Number of fireplaces: 2
Interior area
- Total structure area: 1,859
- Total interior livable area: 1,859 sqft
Property
Parking
- Total spaces: 2
- Parking features: Attached, Garage, Driveway
- Attached garage spaces: 2
Features
- Levels: Two
- Stories: 2
- Patio & porch: Deck
- Exterior features: Blacktop Driveway, Deck
Lot
- Size: 8,507 sqft
- Dimensions: 85 x 100
- Features: Near Public Transit, Residential Lot
Details
- Parcel number: 26140012265000010420000000
- Special conditions: Standard
Construction
Type & style
- Home type: SingleFamily
- Architectural style: Colonial
- Property subtype: Single Family Residence
Materials
- Vinyl Siding, Wood Siding, Copper Plumbing
- Foundation: Block
- Roof: Asphalt,Shingle
Condition
- Resale
- Year built: 1950
Utilities & green energy
- Electric: Circuit Breakers
- Sewer: Connected
- Water: Connected, Public
- Utilities for property: Sewer Connected, Water Connected
Community & neighborhood
Location
- Region: Rochester
- Subdivision: Fordham Heights Resub
Other
Other facts
- Listing terms: Cash,Conventional
Price history
| Date | Event | Price |
|---|---|---|
| 3/20/2023 | Sold | $400,000+40.4%$215/sqft |
Source: | ||
| 2/16/2023 | Pending sale | $284,900$153/sqft |
Source: | ||
| 2/11/2023 | Listed for sale | $284,900+3.8%$153/sqft |
Source: | ||
| 8/9/2022 | Listing removed | -- |
Source: | ||
| 7/30/2022 | Listed for sale | $274,500+76%$148/sqft |
Source: | ||
Public tax history
| Year | Property taxes | Tax assessment |
|---|---|---|
| 2024 | -- | $413,300 +127.6% |
| 2023 | -- | $181,600 |
| 2022 | -- | $181,600 |
Find assessor info on the county website
Neighborhood: Cobbs Hill
Nearby schools
GreatSchools rating
- 4/10School 15 Children S School Of RochesterGrades: PK-6Distance: 0.5 mi
- 4/10East Lower SchoolGrades: 6-8Distance: 1.2 mi
- 2/10East High SchoolGrades: 9-12Distance: 1.2 mi
Schools provided by the listing agent
- District: Rochester
Source: NYSAMLSs. This data may not be complete. We recommend contacting the local school district to confirm school assignments for this home.
