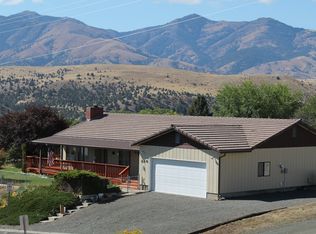Closed
$299,000
435 Highland Ter, Mount Vernon, OR 97865
3beds
2baths
1,460sqft
Single Family Residence
Built in 1989
0.29 Acres Lot
$296,100 Zestimate®
$205/sqft
$1,683 Estimated rent
Home value
$296,100
Estimated sales range
Not available
$1,683/mo
Zestimate® history
Loading...
Owner options
Explore your selling options
What's special
Well built single level home with 3 bed/2bath situated on a sizeable lot with a garden area, apple tree, concrete patio, and chain link fencing. There is a 10x12 shed with attached lean-to and room for RV if needed. Enjoy the views from your covered deck while drinking your morning coffee. Home features two types of heating with a heat pump and a blaze king woodstove. Double car garage is finished and has a work bench, lots of built in storage and includes a electric door opener. Kitchen appliances stay with the home. Call now to view this wonderful home before its gone.
Zillow last checked: 8 hours ago
Listing updated: May 28, 2025 at 09:44am
Listed by:
Country Preferred Realtors 541-575-2710
Bought with:
Madden Realty
Source: Oregon Datashare,MLS#: 220190256
Facts & features
Interior
Bedrooms & bathrooms
- Bedrooms: 3
- Bathrooms: 2
Heating
- Electric, Heat Pump, Wood
Cooling
- Central Air, Heat Pump
Appliances
- Included: Dishwasher, Microwave, Oven, Range, Range Hood, Refrigerator, Water Heater
Features
- Ceiling Fan(s)
- Flooring: Carpet, Vinyl
- Windows: Double Pane Windows, Vinyl Frames
- Basement: None
- Has fireplace: Yes
- Fireplace features: Living Room, Wood Burning
- Common walls with other units/homes: No Common Walls,No One Above,No One Below
Interior area
- Total structure area: 1,460
- Total interior livable area: 1,460 sqft
Property
Parking
- Total spaces: 2
- Parking features: Attached, Garage Door Opener, Gravel, Workshop in Garage
- Attached garage spaces: 2
Features
- Levels: One
- Stories: 1
- Patio & porch: Deck, Patio
- Fencing: Fenced
- Has view: Yes
- View description: Mountain(s)
Lot
- Size: 0.29 Acres
- Features: Garden, Landscaped, Level
Details
- Additional structures: Shed(s), Storage
- Parcel number: 133021CD TL860
- Zoning description: Res
- Special conditions: Third Party Approval
Construction
Type & style
- Home type: SingleFamily
- Architectural style: Ranch
- Property subtype: Single Family Residence
Materials
- Unknown
- Foundation: Concrete Perimeter
- Roof: Tile
Condition
- New construction: No
- Year built: 1989
Utilities & green energy
- Sewer: Public Sewer
- Water: Public
Community & neighborhood
Security
- Security features: Carbon Monoxide Detector(s), Smoke Detector(s)
Community
- Community features: Park
Location
- Region: Mount Vernon
Other
Other facts
- Listing terms: Cash,Conventional,FHA,VA Loan
- Road surface type: Gravel
Price history
| Date | Event | Price |
|---|---|---|
| 5/28/2025 | Sold | $299,000-5.1%$205/sqft |
Source: | ||
| 3/31/2025 | Pending sale | $315,000$216/sqft |
Source: | ||
| 9/21/2024 | Listed for sale | $315,000$216/sqft |
Source: | ||
Public tax history
Tax history is unavailable.
Neighborhood: 97865
Nearby schools
GreatSchools rating
- 7/10Humbolt Elementary SchoolGrades: K-6Distance: 8.3 mi
- 5/10Grant Union Junior/Senior High SchoolGrades: 7-12Distance: 8.3 mi
Schools provided by the listing agent
- Elementary: Humbolt Elem
- High: Grant Union Jr/Sr High
Source: Oregon Datashare. This data may not be complete. We recommend contacting the local school district to confirm school assignments for this home.

Get pre-qualified for a loan
At Zillow Home Loans, we can pre-qualify you in as little as 5 minutes with no impact to your credit score.An equal housing lender. NMLS #10287.
