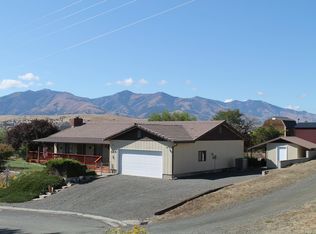Sold
$299,000
435 Highlan Dr, Mount Vernon, OR 97865
3beds
1,460sqft
Residential
Built in 1989
0.29 Acres Lot
$296,100 Zestimate®
$205/sqft
$1,683 Estimated rent
Home value
$296,100
Estimated sales range
Not available
$1,683/mo
Zestimate® history
Loading...
Owner options
Explore your selling options
What's special
Well built single level home with 3 bed/2bath situated on a sizeable lot with a garden area, apple tree, concrete patio, and chain link fencing. There is a 10x12 shed with attached lean-to and room for RV if needed. Enjoy the views from your covered deck while drinking your morning coffee. Home features two types of heating with a heat pump and a blaze king woodstove. Double car garage is finished and has a work bench, lots of built in storage and includes a electric door opener. Kitchen appliances and washer and dryer stay with the home. Call now to view this wonderful home.
Zillow last checked: 8 hours ago
Listing updated: May 28, 2025 at 02:39am
Listed by:
Wendy Cates 541-620-4239,
Country Preferred Realtors
Bought with:
Lindsey Madden, 201216605
Madden Realty
Source: RMLS (OR),MLS#: 24204690
Facts & features
Interior
Bedrooms & bathrooms
- Bedrooms: 3
- Bathrooms: 2
- Full bathrooms: 2
- Main level bathrooms: 2
Primary bedroom
- Level: Main
Heating
- Heat Pump, Wood Stove
Cooling
- Heat Pump
Appliances
- Included: Dishwasher, Free-Standing Range, Free-Standing Refrigerator, Range Hood, Electric Water Heater
- Laundry: Laundry Room
Features
- Ceiling Fan(s)
- Flooring: Vinyl, Wall to Wall Carpet
- Windows: Vinyl Frames
- Basement: Crawl Space
- Fireplace features: Stove
Interior area
- Total structure area: 1,460
- Total interior livable area: 1,460 sqft
Property
Parking
- Total spaces: 1
- Parking features: Off Street, RV Access/Parking, Attached
- Attached garage spaces: 1
Accessibility
- Accessibility features: One Level, Accessibility
Features
- Levels: One
- Stories: 1
- Patio & porch: Covered Deck, Patio
- Exterior features: Yard
- Fencing: Fenced
- Has view: Yes
- View description: Mountain(s), Valley
Lot
- Size: 0.29 Acres
- Features: Level, SqFt 10000 to 14999
Details
- Additional structures: RVParking, ToolShed
- Parcel number: 13S3021CD860
- Zoning: Res
Construction
Type & style
- Home type: SingleFamily
- Architectural style: Ranch
- Property subtype: Residential
- Attached to another structure: Yes
Materials
- T111 Siding
- Foundation: Concrete Perimeter
- Roof: Tile
Condition
- Resale
- New construction: No
- Year built: 1989
Utilities & green energy
- Sewer: Public Sewer
- Water: Public
Community & neighborhood
Location
- Region: Mount Vernon
Other
Other facts
- Listing terms: Cash,Conventional,FHA,VA Loan
- Road surface type: Pervious Pavement
Price history
| Date | Event | Price |
|---|---|---|
| 5/28/2025 | Sold | $299,000-5.1%$205/sqft |
Source: | ||
| 3/31/2025 | Pending sale | $315,000$216/sqft |
Source: | ||
| 3/22/2025 | Listed for sale | $315,000$216/sqft |
Source: | ||
Public tax history
| Year | Property taxes | Tax assessment |
|---|---|---|
| 2024 | $2,386 +22.3% | $163,591 +3% |
| 2023 | $1,951 +2.9% | $158,827 +3% |
| 2022 | $1,896 +2.7% | $154,201 +3% |
Find assessor info on the county website
Neighborhood: 97865
Nearby schools
GreatSchools rating
- 7/10Humbolt Elementary SchoolGrades: K-6Distance: 8.3 mi
- 5/10Grant Union Junior/Senior High SchoolGrades: 7-12Distance: 8.3 mi
Schools provided by the listing agent
- Elementary: Humbolt
- Middle: Grant Union
- High: Grant Union
Source: RMLS (OR). This data may not be complete. We recommend contacting the local school district to confirm school assignments for this home.

Get pre-qualified for a loan
At Zillow Home Loans, we can pre-qualify you in as little as 5 minutes with no impact to your credit score.An equal housing lender. NMLS #10287.
