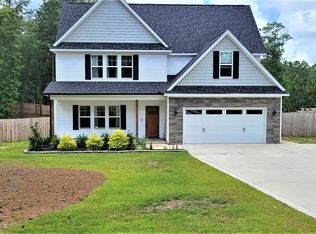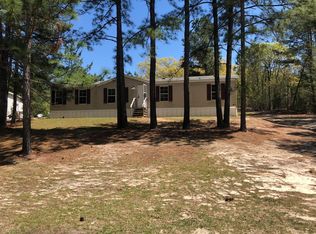New construction home in the beautiful, new gated community Gretchen Pines. Be wowed by the tree lined streets as you drive up to your new home! This house has the character and charm you're looking for, and the space you need! The large kitchen features stainless steel appliances, a farmhouse sink, custom tile backsplash, granite countertops, antique brass hardware and a pantry. Enjoy the open floorplan as the kitchen opens up to the nook and family room complete with a shiplap accent wall and electric fireplace. Formal dining room with coffered ceiling and office/living room are on the first floor as well. Upstairs you'll find 3 guest bedrooms, 2 full baths (one guest bedroom has an ensuite) and a spacious Owner Suite and bathroom that boasts a large spa walk in shower, double sinks, linen closet, private commode room and large walk-in closet that conveniently joins the laundry room. 2" faux wooden blinds installed throughout. Covered porch and deck. Large lot, just under an acre! Builder has constructed a 6 foot privacy fence along the back of the property line. Don't miss this one! Estimated to be complete January 20, 2021.
This property is off market, which means it's not currently listed for sale or rent on Zillow. This may be different from what's available on other websites or public sources.


