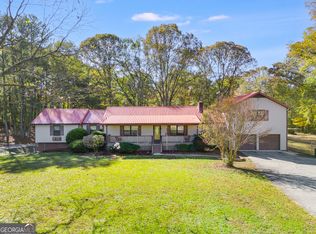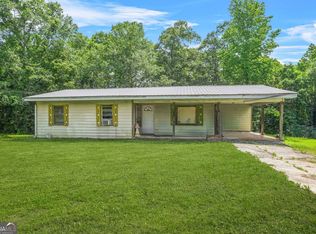Closed
$623,000
435 Gray Rd, Carrollton, GA 30116
4beds
4,421sqft
Single Family Residence
Built in 1999
4.25 Acres Lot
$625,100 Zestimate®
$141/sqft
$3,418 Estimated rent
Home value
$625,100
$581,000 - $675,000
$3,418/mo
Zestimate® history
Loading...
Owner options
Explore your selling options
What's special
This home exudes quality and custom features that home buyers dream about. A few custom features include an oversized garage that will handle full-size automobiles, a workout room, a sunroom, an office, and a huge mud room/laundry room with a built-in island ideal for folding clothes and storage. The kitchen is custom with a large island and seating for 8. The kitchen also has upgraded stainless appliances that include a gas Viking stove top with griddle, a Miele dishwasher, a farmhouse sink, soft-close cabinetry, and granite tops. The master bathroom has a large zero-entry tile shower a separate soaking tub and a roomy walk-in closet with a built-in shoe rack. There are other custom features but too many to list. The location is just outside the city limits of Carrollton convenient to shopping and dining. Central School Districts. A custom home like this on acreage does not come available often.
Zillow last checked: 8 hours ago
Listing updated: September 26, 2024 at 10:00am
Listed by:
Curtis North 770-301-8045,
Century 21 Novus Realty
Bought with:
Candace M Starnes, 394652
Duffey Realty
Source: GAMLS,MLS#: 10239323
Facts & features
Interior
Bedrooms & bathrooms
- Bedrooms: 4
- Bathrooms: 4
- Full bathrooms: 3
- 1/2 bathrooms: 1
- Main level bathrooms: 2
- Main level bedrooms: 3
Kitchen
- Features: Breakfast Area, Breakfast Bar, Kitchen Island, Pantry, Solid Surface Counters
Heating
- Central, Zoned
Cooling
- Central Air, Zoned
Appliances
- Included: Convection Oven, Cooktop, Dishwasher, Double Oven, Microwave, Oven, Refrigerator, Stainless Steel Appliance(s), Tankless Water Heater
- Laundry: Other
Features
- Double Vanity, Master On Main Level, Separate Shower, Soaking Tub, Split Bedroom Plan, Tile Bath, Tray Ceiling(s), Walk-In Closet(s)
- Flooring: Laminate, Tile
- Windows: Double Pane Windows
- Basement: Crawl Space
- Has fireplace: No
- Common walls with other units/homes: No Common Walls
Interior area
- Total structure area: 4,421
- Total interior livable area: 4,421 sqft
- Finished area above ground: 4,421
- Finished area below ground: 0
Property
Parking
- Total spaces: 2
- Parking features: Garage, Garage Door Opener
- Has garage: Yes
Features
- Levels: One and One Half
- Stories: 1
- Patio & porch: Deck
- Exterior features: Balcony
Lot
- Size: 4.25 Acres
- Features: Level
- Residential vegetation: Wooded
Details
- Parcel number: 112 0058
Construction
Type & style
- Home type: SingleFamily
- Architectural style: Brick 4 Side,Ranch
- Property subtype: Single Family Residence
Materials
- Brick
- Roof: Composition
Condition
- Resale
- New construction: No
- Year built: 1999
Utilities & green energy
- Sewer: Septic Tank
- Water: Public
- Utilities for property: Cable Available, Electricity Available, High Speed Internet, Natural Gas Available, Phone Available, Underground Utilities, Water Available
Community & neighborhood
Security
- Security features: Carbon Monoxide Detector(s), Smoke Detector(s)
Community
- Community features: None
Location
- Region: Carrollton
- Subdivision: None
Other
Other facts
- Listing agreement: Exclusive Right To Sell
- Listing terms: Cash,Conventional,FHA,VA Loan
Price history
| Date | Event | Price |
|---|---|---|
| 5/13/2024 | Sold | $623,000-2.6%$141/sqft |
Source: | ||
| 4/8/2024 | Pending sale | $639,900$145/sqft |
Source: | ||
| 3/1/2024 | Price change | $639,900-1.5%$145/sqft |
Source: | ||
| 2/8/2024 | Price change | $649,900-4.4%$147/sqft |
Source: | ||
| 1/9/2024 | Listed for sale | $679,900+3%$154/sqft |
Source: | ||
Public tax history
| Year | Property taxes | Tax assessment |
|---|---|---|
| 2024 | $6,240 +5.9% | $275,817 +10.8% |
| 2023 | $5,892 +18.5% | $248,903 +25.6% |
| 2022 | $4,970 +14.7% | $198,178 +17.3% |
Find assessor info on the county website
Neighborhood: 30116
Nearby schools
GreatSchools rating
- 8/10Central Elementary SchoolGrades: PK-5Distance: 1.1 mi
- 7/10Central Middle SchoolGrades: 6-8Distance: 1.1 mi
- 8/10Central High SchoolGrades: 9-12Distance: 2.1 mi
Schools provided by the listing agent
- Elementary: Central
- Middle: Central
- High: Central
Source: GAMLS. This data may not be complete. We recommend contacting the local school district to confirm school assignments for this home.
Get a cash offer in 3 minutes
Find out how much your home could sell for in as little as 3 minutes with a no-obligation cash offer.
Estimated market value$625,100
Get a cash offer in 3 minutes
Find out how much your home could sell for in as little as 3 minutes with a no-obligation cash offer.
Estimated market value
$625,100

