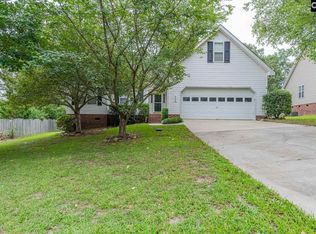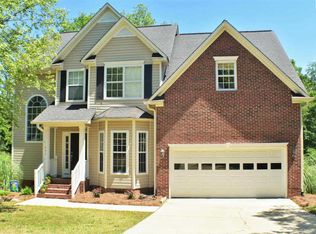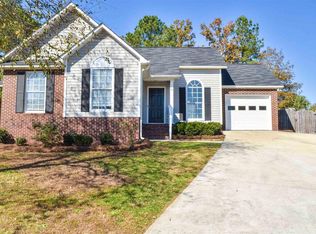Fantastic find in the desirable Foxboro neighborhood of Irmo! This beautiful home offers the best of all worlds with access to the fabulous Foxboro park and playground as well as a private in-ground pool right in your own backyard. The welcoming covered front porch opens into the spacious living room which leads into the dining area and kitchen. The kitchen offers ample counter space, plenty of storage and is complete with a gas stove. The dining room area off of the kitchen has sliding glass doors which lead onto the roomy deck overlooking the backyard. The backyard is a private oasis where you can enjoy cooling off in the pool, relaxing on the sundeck then roasting marshmallows in the built-in fire pit as the sun goes down. There is no sacrificing play space for the pool with this large lot. There is a backdoor that conveniently opens to the laundry room so you can drop those wet bathing suits and towels straight into the laundry machines. Upstairs you will find the three bedrooms; two of which share a jack-and-jill bathroom with a double vanity. With tranquil natural lighting, a light and airy bathroom and plenty of space, the master bedroom is an area you will love. There is also a flex room upstairs perfect for an in-home office or playroom. This home is sure to meet your needs and beyond. Schedule your private viewing today!
This property is off market, which means it's not currently listed for sale or rent on Zillow. This may be different from what's available on other websites or public sources.


