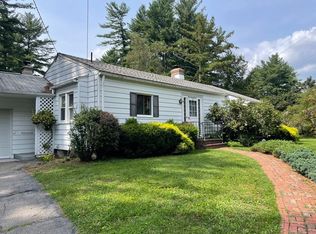This completely remodeled cape is the home you have been searching for! This home features open concept kitchen, living and dining to make entertaining a breeze. Enjoy eating and entertaining in a brand new kitchen complete with white shaker cabinets, a massive breakfast bar and new stainless steel appliance suite. The gleaming hardwood floors throughout the kitchen and living areas are sure to impress along with the new remote fireplace. The master bedroom is conveniently located on the first floor with brand new bamboo floors and 2 walk in closets with plenty of storage. As you walk upstairs you will notice the bamboo floors continue throughout the two upstairs bedrooms with a new bathroom installed between the two. Check out the expansive rear deck overlooking the conservation land in your backyard. Enjoy the peace and serenity this house offers. New gas water heater and furnace was installed 2018. The 2 car garage has a loft which could be used a home office or studio.
This property is off market, which means it's not currently listed for sale or rent on Zillow. This may be different from what's available on other websites or public sources.
