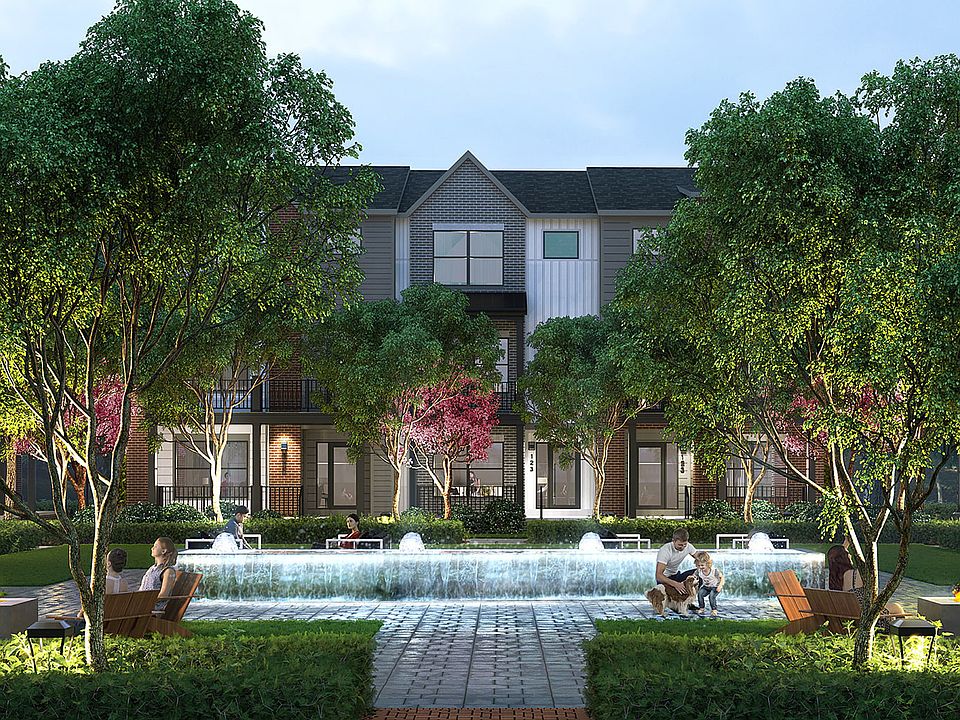Home is complete and ready to tour. Welcome to a contemporary lifestyle at Flora on Spring Mill in Carmel, Indiana. This 3-bedroom, 3 full baths, and 2 half baths townhome is designed for low-maintenance living without compromising style. The spacious rooftop deck is perfect for entertaining or just relaxing in the breeze. The open floor plan seamlessly connects the living, dining, and kitchen areas featuring luxury finishes, a fireplace, and a gourmet kitchen with quartz countertops and stainless appliances. Two car garage ensures convenience. Beyond the home, Flora boasts walking trails, a dog park, a pond, and well-appointed courtyards. Enjoy easy access to amenities and award-winning schools in Carmel. The perfect blend of comfort and sophistication, making this home a distinctive choice for those seeking contemporary living in a vibrant community.
Active
$549,900
435 Flora Pl, Indianapolis, IN 46290
3beds
2,248sqft
Residential, Townhouse
Built in 2025
1,219.68 Square Feet Lot
$-- Zestimate®
$245/sqft
$116/mo HOA
- 66 days |
- 205 |
- 14 |
Zillow last checked: 8 hours ago
Listing updated: September 04, 2025 at 03:52pm
Listing Provided by:
Eric Jefferson 317-443-8852,
Onyx and East, LLC
Source: MIBOR as distributed by MLS GRID,MLS#: 22059521
Travel times
Schedule tour
Select your preferred tour type — either in-person or real-time video tour — then discuss available options with the builder representative you're connected with.
Facts & features
Interior
Bedrooms & bathrooms
- Bedrooms: 3
- Bathrooms: 4
- Full bathrooms: 2
- 1/2 bathrooms: 2
- Main level bathrooms: 2
Primary bedroom
- Level: Upper
- Area: 192 Square Feet
- Dimensions: 12x16
Bedroom 2
- Level: Upper
- Area: 110 Square Feet
- Dimensions: 10x11
Bedroom 3
- Level: Upper
- Area: 110 Square Feet
- Dimensions: 10x11
Dining room
- Level: Upper
- Area: 90 Square Feet
- Dimensions: 9x10
Kitchen
- Level: Upper
- Area: 208 Square Feet
- Dimensions: 13x16
Library
- Features: Luxury Vinyl Plank
- Level: Main
- Area: 160 Square Feet
- Dimensions: 10x16
Living room
- Level: Upper
- Area: 266 Square Feet
- Dimensions: 14x19
Office
- Level: Main
- Area: 90 Square Feet
- Dimensions: 9x10
Heating
- High Efficiency (90%+ AFUE )
Cooling
- Central Air
Appliances
- Included: Dishwasher, Disposal, Microwave, Gas Oven, Refrigerator, Bar Fridge
Features
- High Ceilings, Kitchen Island, Entrance Foyer, High Speed Internet, Eat-in Kitchen, Smart Thermostat
- Has basement: No
Interior area
- Total structure area: 2,248
- Total interior livable area: 2,248 sqft
Property
Parking
- Total spaces: 2
- Parking features: Attached
- Attached garage spaces: 2
- Details: Garage Parking Other(Guest Street Parking)
Features
- Levels: Three Or More
- Patio & porch: Rooftop
Lot
- Size: 1,219.68 Square Feet
- Features: Sidewalks, Street Lights, Mature Trees
Details
- Parcel number: 435000000000000000
- Horse amenities: None
Construction
Type & style
- Home type: Townhouse
- Architectural style: Contemporary
- Property subtype: Residential, Townhouse
- Attached to another structure: Yes
Materials
- Brick, Cement Siding
- Foundation: Concrete Perimeter
Condition
- New Construction
- New construction: Yes
- Year built: 2025
Details
- Builder name: Onyx+east
Utilities & green energy
- Water: Public
Community & HOA
Community
- Features: Curbs, Lake, Sidewalks, Street Lights
- Subdivision: Flora
HOA
- Has HOA: Yes
- Amenities included: Insurance, Maintenance Grounds, Maintenance, Park, Playground, Management, Snow Removal, Trail(s)
- Services included: Entrance Common, Insurance, Irrigation, Lawncare, Maintenance Grounds, Maintenance Structure, Maintenance, Nature Area, ParkPlayground, Management, Snow Removal, Walking Trails
- HOA fee: $116 monthly
Location
- Region: Indianapolis
Financial & listing details
- Price per square foot: $245/sqft
- Date on market: 8/31/2025
- Cumulative days on market: 68 days
About the community
PlaygroundGolfCoursePondPark
Flora is close to everything you love about Carmel: great schools, a thriving arts scene, and ample dining/entertainment options. And yet, it's also surprisingly peaceful, backing up to the natural beauty of Williams Creek Preserve. We intentionally developed this community to include green spaces, manicured park areas, and mature trees.
Source: Onyx + East

