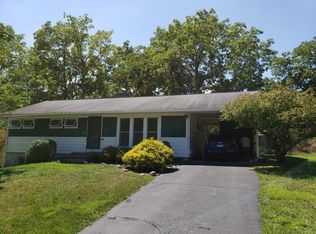Closed
$345,000
435 Elm St, Ithaca, NY 14850
4beds
1,326sqft
Single Family Residence
Built in 1954
0.51 Acres Lot
$347,600 Zestimate®
$260/sqft
$2,559 Estimated rent
Home value
$347,600
$320,000 - $379,000
$2,559/mo
Zestimate® history
Loading...
Owner options
Explore your selling options
What's special
Stylish Cape Cod Retreat with Modern Upgrades in Ithaca’s West Hill. Discover this beautifully renovated 4-5 bedroom Cape Cod, featuring a long list of modern upgrades. The renovated kitchen is open to the living space and has plenty of prep room. Large windows provide natural lighting in an inviting yet private space. Full bathrooms on the main and upper floors have been updated and are convenient for the 2 bedrooms on each floor. Lower level includes a walk-out exit, new furnace and HWH, washer/dryer and a room that has been used as a bedroom but could be an excellent office space. Fresh exterior paint, new roof, gardens, and patio space for outdoor entertainment all on a large lot, round out this must see property. Don’t miss the opportunity to make this charming home your own, schedule your showing today! Seller reserves the right to set an offer deadline.
Zillow last checked: 8 hours ago
Listing updated: September 20, 2025 at 12:16pm
Listed by:
Susan Sherman Broyles 607.753.9644,
Yaman Real Estate
Bought with:
Jamie L Jones, 10401338751
Howard Hanna S Tier Inc
Source: NYSAMLSs,MLS#: S1613143 Originating MLS: Cortland
Originating MLS: Cortland
Facts & features
Interior
Bedrooms & bathrooms
- Bedrooms: 4
- Bathrooms: 2
- Full bathrooms: 2
- Main level bathrooms: 1
- Main level bedrooms: 2
Bedroom 1
- Level: First
Bedroom 2
- Level: First
Bedroom 3
- Level: Second
Bedroom 4
- Level: Second
Den
- Level: Basement
Family room
- Level: First
Kitchen
- Level: First
Heating
- Gas, Forced Air
Cooling
- Central Air
Appliances
- Included: Dryer, Dishwasher, Gas Oven, Gas Range, Gas Water Heater, Microwave, Refrigerator, Washer
- Laundry: In Basement
Features
- Separate/Formal Living Room, Granite Counters, Kitchen Island, Bedroom on Main Level
- Flooring: Carpet, Ceramic Tile, Laminate, Varies
- Basement: Finished,Partial,Walk-Out Access
- Has fireplace: No
Interior area
- Total structure area: 1,326
- Total interior livable area: 1,326 sqft
Property
Parking
- Total spaces: 1
- Parking features: Carport
- Garage spaces: 1
- Has carport: Yes
Features
- Levels: Two
- Stories: 2
- Patio & porch: Patio
- Exterior features: Gravel Driveway, Patio
Lot
- Size: 0.51 Acres
- Dimensions: 97 x 174
- Features: Irregular Lot, Residential Lot
Details
- Additional structures: Shed(s), Storage
- Parcel number: 7621
- Special conditions: Standard
Construction
Type & style
- Home type: SingleFamily
- Architectural style: Cape Cod
- Property subtype: Single Family Residence
Materials
- Block, Concrete, Shake Siding
- Foundation: Poured
- Roof: Metal
Condition
- Resale
- Year built: 1954
Utilities & green energy
- Sewer: Connected
- Water: Connected, Public
- Utilities for property: Sewer Connected, Water Connected
Green energy
- Energy efficient items: Appliances, HVAC
Community & neighborhood
Location
- Region: Ithaca
Other
Other facts
- Listing terms: Cash,Conventional,FHA,VA Loan
Price history
| Date | Event | Price |
|---|---|---|
| 9/19/2025 | Sold | $345,000-1.1%$260/sqft |
Source: | ||
| 7/29/2025 | Pending sale | $349,000$263/sqft |
Source: | ||
| 7/15/2025 | Contingent | $349,000$263/sqft |
Source: | ||
| 7/7/2025 | Price change | $349,000-7.9%$263/sqft |
Source: | ||
| 6/10/2025 | Listed for sale | $379,000+68.4%$286/sqft |
Source: | ||
Public tax history
| Year | Property taxes | Tax assessment |
|---|---|---|
| 2024 | -- | $265,000 +6.9% |
| 2023 | -- | $248,000 +10.2% |
| 2022 | -- | $225,000 +40.6% |
Find assessor info on the county website
Neighborhood: 14850
Nearby schools
GreatSchools rating
- 4/10Beverly J Martin Elementary SchoolGrades: PK-5Distance: 1.3 mi
- 6/10Boynton Middle SchoolGrades: 6-8Distance: 2.2 mi
- 9/10Ithaca Senior High SchoolGrades: 9-12Distance: 1.9 mi
Schools provided by the listing agent
- District: Ithaca
Source: NYSAMLSs. This data may not be complete. We recommend contacting the local school district to confirm school assignments for this home.
