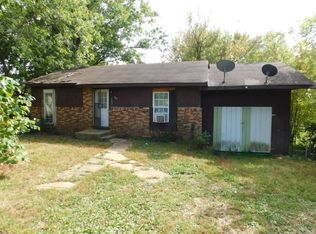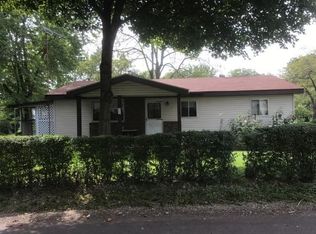Closed
Price Unknown
435 E 2nd Street, Mountain View, MO 65548
3beds
1,488sqft
Single Family Residence
Built in 1920
0.26 Acres Lot
$153,900 Zestimate®
$--/sqft
$971 Estimated rent
Home value
$153,900
Estimated sales range
Not available
$971/mo
Zestimate® history
Loading...
Owner options
Explore your selling options
What's special
Updated 3/2 with all the space you want.Step into this freshly renovated 3 bedroom 2 bath corner lot home with larger bedrooms, newer windows, central kitchen and oversized living room. Privacy fenced back yard to protect the family pets. Smaller detached garage space to store the mower and things. Wrap around deck and sidewalks surround the home with private door from the master bedroom. Covered carport next to the house. Partial utility basement for extra storage/storm protection.
Zillow last checked: 8 hours ago
Listing updated: June 02, 2025 at 10:02am
Listed by:
Travis Brake 417-425-7583,
Monark Realty,
Michelle Brake 417-459-6187,
Monark Realty
Bought with:
Jordan Kaufman, 2021026736
37 North Realty - West Plains
Source: SOMOMLS,MLS#: 60289052
Facts & features
Interior
Bedrooms & bathrooms
- Bedrooms: 3
- Bathrooms: 2
- Full bathrooms: 2
Heating
- Central, Propane
Cooling
- Central Air
Appliances
- Included: Dishwasher, Microwave, Disposal
- Laundry: Main Level
Features
- Windows: Double Pane Windows
- Basement: Concrete,Sump Pump,Unfinished,Exterior Entry,Partial
- Attic: Access Only:No Stairs
- Has fireplace: No
Interior area
- Total structure area: 1,704
- Total interior livable area: 1,488 sqft
- Finished area above ground: 1,488
- Finished area below ground: 0
Property
Parking
- Total spaces: 2
- Parking features: Garage, Carport
- Garage spaces: 1
- Carport spaces: 1
- Covered spaces: 2
Features
- Levels: One
- Stories: 1
- Patio & porch: Awning(s)
- Exterior features: Rain Gutters
- Fencing: Privacy,Chain Link,Wood
- Has view: Yes
- View description: City
Lot
- Size: 0.26 Acres
Details
- Parcel number: 01502200400900100000
Construction
Type & style
- Home type: SingleFamily
- Architectural style: Cottage
- Property subtype: Single Family Residence
Materials
- Vinyl Siding
- Foundation: Poured Concrete
- Roof: Shingle
Condition
- Year built: 1920
Utilities & green energy
- Sewer: Public Sewer
- Water: Public
Community & neighborhood
Location
- Region: Mountain View
- Subdivision: N/A
Other
Other facts
- Listing terms: Cash,Conventional
- Road surface type: Asphalt, Gravel
Price history
| Date | Event | Price |
|---|---|---|
| 6/2/2025 | Sold | -- |
Source: | ||
| 4/9/2025 | Pending sale | $154,900$104/sqft |
Source: | ||
| 3/13/2025 | Listed for sale | $154,900$104/sqft |
Source: | ||
| 2/13/2015 | Sold | -- |
Source: Public Record | ||
Public tax history
| Year | Property taxes | Tax assessment |
|---|---|---|
| 2024 | -- | $5,190 |
| 2023 | -- | $5,190 +5.3% |
| 2022 | -- | $4,930 |
Find assessor info on the county website
Neighborhood: 65548
Nearby schools
GreatSchools rating
- 6/10Mountain View Elementary SchoolGrades: PK-5Distance: 0.3 mi
- 6/10Liberty Middle SchoolGrades: 6-8Distance: 3.1 mi
- 7/10Liberty Sr. High SchoolGrades: 9-12Distance: 3 mi
Schools provided by the listing agent
- Elementary: Mountain View
- Middle: Mountain View
- High: Mountain View
Source: SOMOMLS. This data may not be complete. We recommend contacting the local school district to confirm school assignments for this home.

