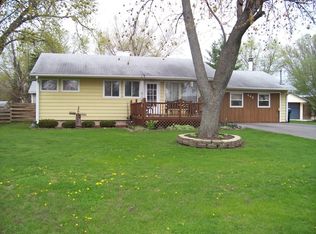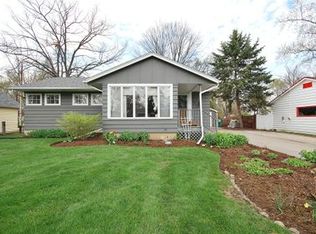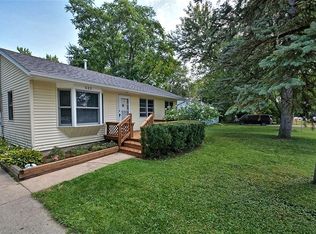Closed
$295,000
435 Douglas Rd, Batavia, IL 60510
3beds
968sqft
Single Family Residence
Built in 1956
0.3 Acres Lot
$297,800 Zestimate®
$305/sqft
$2,200 Estimated rent
Home value
$297,800
$268,000 - $331,000
$2,200/mo
Zestimate® history
Loading...
Owner options
Explore your selling options
What's special
Welcome to this charming 3-bedroom, 1-bath home in the highly sought-after city of Batavia, IL. Wood siding that adds to its classic appeal. Inside, you'll find modern updates that blend seamlessly with the home's original character. The property sits on a generous 0.30-acre lot, featuring an extremely large backyard perfect for outdoor activities and entertaining. Don't miss the opportunity to own a piece of Batavia's charm with this delightful home!
Zillow last checked: 8 hours ago
Listing updated: September 25, 2025 at 07:16pm
Listing courtesy of:
Jenaro Yasit Y Terrazas 630-456-2560,
RE/MAX Excels
Bought with:
Claudia Torres
Century 21 Circle - Aurora
Source: MRED as distributed by MLS GRID,MLS#: 12341720
Facts & features
Interior
Bedrooms & bathrooms
- Bedrooms: 3
- Bathrooms: 1
- Full bathrooms: 1
Primary bedroom
- Level: Main
- Area: 168 Square Feet
- Dimensions: 14X12
Bedroom 2
- Level: Main
- Area: 132 Square Feet
- Dimensions: 11X12
Bedroom 3
- Level: Main
- Area: 88 Square Feet
- Dimensions: 11X8
Dining room
- Level: Main
- Area: 64 Square Feet
- Dimensions: 08X08
Kitchen
- Features: Kitchen (Galley)
- Level: Main
- Area: 228 Square Feet
- Dimensions: 19X12
Laundry
- Level: Main
- Area: 20 Square Feet
- Dimensions: 04X05
Living room
- Level: Main
- Area: 270 Square Feet
- Dimensions: 18X15
Heating
- Natural Gas, Forced Air
Cooling
- Central Air
Features
- Basement: Crawl Space
- Attic: Unfinished
Interior area
- Total structure area: 0
- Total interior livable area: 968 sqft
Property
Parking
- Total spaces: 2
- Parking features: Asphalt, On Site, Garage Owned, Attached, Garage
- Attached garage spaces: 2
Accessibility
- Accessibility features: No Disability Access
Features
- Stories: 1
- Patio & porch: Patio
- Fencing: Fenced
Lot
- Size: 0.30 Acres
- Features: Wooded
Details
- Parcel number: 1214152014
- Special conditions: None
Construction
Type & style
- Home type: SingleFamily
- Architectural style: Ranch
- Property subtype: Single Family Residence
Materials
- Cedar
- Roof: Asphalt
Condition
- New construction: No
- Year built: 1956
Utilities & green energy
- Sewer: Public Sewer
- Water: Public
Community & neighborhood
Community
- Community features: Park, Street Paved
Location
- Region: Batavia
HOA & financial
HOA
- Services included: None
Other
Other facts
- Listing terms: Conventional
- Ownership: Fee Simple
Price history
| Date | Event | Price |
|---|---|---|
| 9/25/2025 | Sold | $295,000$305/sqft |
Source: | ||
| 8/12/2025 | Contingent | $295,000$305/sqft |
Source: | ||
| 7/26/2025 | Price change | $295,000-1.7%$305/sqft |
Source: | ||
| 5/31/2025 | Listed for sale | $299,999$310/sqft |
Source: | ||
| 5/2/2025 | Pending sale | $299,999$310/sqft |
Source: | ||
Public tax history
| Year | Property taxes | Tax assessment |
|---|---|---|
| 2024 | $5,552 +4.3% | $78,367 +10% |
| 2023 | $5,323 +3.2% | $71,242 +7.6% |
| 2022 | $5,156 +3.1% | $66,198 +3.9% |
Find assessor info on the county website
Neighborhood: 60510
Nearby schools
GreatSchools rating
- 9/10Western Avenue Elementary SchoolGrades: K-5Distance: 1.3 mi
- 8/10Geneva Middle School SouthGrades: 6-8Distance: 2.7 mi
- 9/10Geneva Community High SchoolGrades: 9-12Distance: 2.3 mi
Schools provided by the listing agent
- District: 304
Source: MRED as distributed by MLS GRID. This data may not be complete. We recommend contacting the local school district to confirm school assignments for this home.

Get pre-qualified for a loan
At Zillow Home Loans, we can pre-qualify you in as little as 5 minutes with no impact to your credit score.An equal housing lender. NMLS #10287.
Sell for more on Zillow
Get a free Zillow Showcase℠ listing and you could sell for .
$297,800
2% more+ $5,956
With Zillow Showcase(estimated)
$303,756

