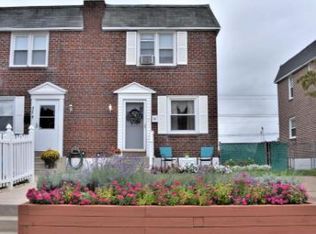Absolutely One of Ridley Twps Finest! Welcome to 435 Darby Rd---located in the heart of Leedom Estates! This updated brick twin colonial is turn key and ready for its next owner. 1st Floor: Enjoy the open style by entering immediately into the living room and follow the hardwood floors directly to the dining room. You'll love the modern kitchen highlighted by granite countertops, stainless appliances, white cabinets & breakfast bar. 2nd Floor: 3 generously sized bedrooms and an updated bathroom featuring the tub which is surrounded by subway tile, newer tile floors and vanity. Basement: full basement just waiting to be finished, laundry area and access to the rear of the property. Exterior: fully fenced in front yard & double concrete driveway outback. An additional vacant lot on the other side of the alley is also included in the sale! Accessible to the Ridley Marina, restaurants/bars, parks, playgrounds, the Ridley Area Little League Fields & more!
This property is off market, which means it's not currently listed for sale or rent on Zillow. This may be different from what's available on other websites or public sources.
