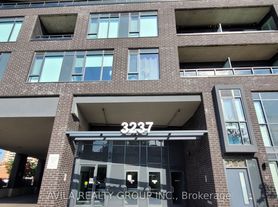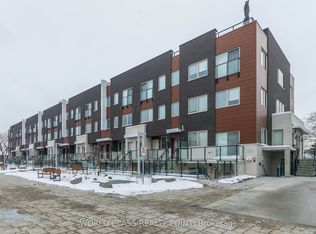Bright and spacious 2-studio, 2-bath lower-level apartment in the prestigious Newtonbrook East community! Enjoy newly updated carpet-free flooring and an open-concept layout offering comfort and style-ideal for family living or entertaining. Featuring a private entrance and exclusive use of laundry, newly finished backyard interlock, this well-maintained unit provides privacy and convenience in a peaceful, family-friendly neighborhood. Utilities shared with main-floor tenants. Bus stop at your doorstep (Route 42 to Finch Station) and close to top-rated schools, parks, shops, and major highways. No pets and non-smokers preferred
House for rent
C$2,100/mo
435 Cummer Ave, Toronto, ON M2M 2G3
Studio
Price may not include required fees and charges.
Singlefamily
Available now
No pets
Central air
In basement laundry
5 Parking spaces parking
Natural gas, forced air, fireplace
What's special
- 16 days |
- -- |
- -- |
Travel times
Looking to buy when your lease ends?
Consider a first-time homebuyer savings account designed to grow your down payment with up to a 6% match & a competitive APY.
Facts & features
Interior
Bedrooms & bathrooms
- Bedrooms: 0
- Bathrooms: 2
- Full bathrooms: 2
Heating
- Natural Gas, Forced Air, Fireplace
Cooling
- Central Air
Appliances
- Included: Dryer, Washer
- Laundry: In Basement, In Unit
Features
- Has basement: Yes
- Has fireplace: Yes
Property
Parking
- Total spaces: 5
- Details: Contact manager
Features
- Exterior features: Contact manager
Details
- Parcel number: 100230246
Construction
Type & style
- Home type: SingleFamily
- Architectural style: Bungalow
- Property subtype: SingleFamily
Materials
- Roof: Asphalt
Community & HOA
Location
- Region: Toronto
Financial & listing details
- Lease term: Contact For Details
Price history
Price history is unavailable.

