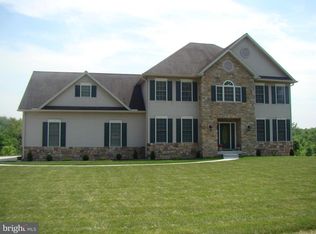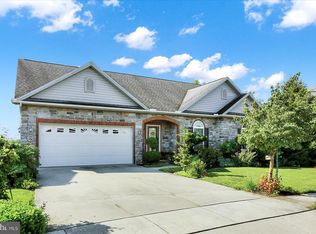Throw away the wish bone. Your dream has come true! This handsome home sits on the Conodoguinet Creek. The owner has added stone steps for easy access to the water. But wait! There's more.....hardscaped/landscaped inground pool, fire pit island, covered deck, covered patio/hot tub, additional patio seating outside the pool area, all with a tranquil view of nature. This custom home was built with attention to function and detail making the end result a personal retreat. Foyer boasts wood floors and split stairs to second floor with back stairs from the Kitchen/Great Room. Cozy Den provides floor to ceiling built ins and French doors. Formal Dining Room offers wood floors, trey ceiling, crown molding and shadow box trim. The spacious Great Room's focal point is a gas fireplace with stone surround/hearth and access to the covered deck. Granite counters, center island, built-ins, breakfast nook and ample cabinets are found in the Kitchen. Half Bath and Laundry are located off the Kitchen. Master Bedroom Suite provides a gorgeous view of the property from the window seat, trey ceiling and single French door to Master Bath. His/Her walk-in closets, His/Her vanities, whirlpool tub, toilet closet w/pocket door and a custom ceramic shower with seat and double shower heads. Additional bedrooms on the second floor are spacious with large closets. Lower level features a Family Room with wood burning fireplace with built-in cabinets/ bookshelves and Atrium doors to the covered patio/hot tub/pool. The 5th bedroom and full bath located off the Family Room. Plenty of storage in the LL also. 3 car garage with additional parking area, covered front porch, great curb appeal........what else could you ask for? Staycation this year in this fabulous home.
This property is off market, which means it's not currently listed for sale or rent on Zillow. This may be different from what's available on other websites or public sources.


