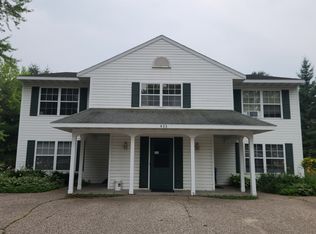Closed
$250,000
435 CIRCLE DRIVE, Amherst, WI 54406
4beds
1,977sqft
Single Family Residence
Built in 1986
0.42 Acres Lot
$271,100 Zestimate®
$126/sqft
$1,967 Estimated rent
Home value
$271,100
$236,000 - $312,000
$1,967/mo
Zestimate® history
Loading...
Owner options
Explore your selling options
What's special
Welcome to this charming 4 bedroom ranch-style home nestled in the heart of the Village of Amherst, within the Tomorrow River School District and the Tomorrow River Charter School. Set on a spacious lot in a quiet cul-de-sac, this residence offers an open floor plan, a large two-car garage, and ample outdoor space. Enjoy peaceful living with easy access to local amenities and schools. This home combines comfort and convenience in a desirable neighborhood.,Per Seller roof, siding, and garage 2022. Lower bathroom added 2024
Zillow last checked: 8 hours ago
Listing updated: October 07, 2024 at 06:09am
Listed by:
CHAD NELSON Cell:715-445-1696,
KPR BROKERS, LLC
Bought with:
Rabe Avery
Source: WIREX MLS,MLS#: 22404101 Originating MLS: Central WI Board of REALTORS
Originating MLS: Central WI Board of REALTORS
Facts & features
Interior
Bedrooms & bathrooms
- Bedrooms: 4
- Bathrooms: 2
- Full bathrooms: 2
- Main level bedrooms: 3
Primary bedroom
- Level: Main
- Area: 120
- Dimensions: 12 x 10
Bedroom 2
- Level: Main
- Area: 99
- Dimensions: 11 x 9
Bedroom 3
- Level: Main
- Area: 99
- Dimensions: 11 x 9
Bedroom 4
- Level: Lower
Dining room
- Level: Main
- Area: 132
- Dimensions: 12 x 11
Family room
- Level: Lower
- Area: 187
- Dimensions: 17 x 11
Kitchen
- Level: Main
- Area: 121
- Dimensions: 11 x 11
Living room
- Level: Main
- Area: 187
- Dimensions: 17 x 11
Heating
- Natural Gas, Forced Air
Cooling
- Central Air
Appliances
- Included: Refrigerator, Dishwasher, Washer, Dryer, Water Softener
Features
- Flooring: Carpet
- Basement: Full,Concrete
Interior area
- Total structure area: 1,977
- Total interior livable area: 1,977 sqft
- Finished area above ground: 1,056
- Finished area below ground: 921
Property
Parking
- Total spaces: 2
- Parking features: 2 Car, Detached, Garage Door Opener
- Garage spaces: 2
Features
- Levels: One
- Stories: 1
- Patio & porch: Deck
Lot
- Size: 0.42 Acres
Details
- Parcel number: 1023028
- Zoning: Residential
- Special conditions: Arms Length
Construction
Type & style
- Home type: SingleFamily
- Architectural style: Ranch
- Property subtype: Single Family Residence
Materials
- Vinyl Siding
- Roof: Shingle
Condition
- 21+ Years
- New construction: No
- Year built: 1986
Utilities & green energy
- Sewer: Public Sewer
- Water: Public
- Utilities for property: Cable Available
Community & neighborhood
Security
- Security features: Smoke Detector(s)
Location
- Region: Amherst
- Municipality: Amherst
Other
Other facts
- Listing terms: Arms Length Sale
Price history
| Date | Event | Price |
|---|---|---|
| 10/7/2024 | Sold | $250,000+1.7%$126/sqft |
Source: | ||
| 9/6/2024 | Contingent | $245,900$124/sqft |
Source: | ||
| 9/3/2024 | Listed for sale | $245,900+17.1%$124/sqft |
Source: | ||
| 6/22/2022 | Sold | $210,000+5.1%$106/sqft |
Source: RANW #50259696 Report a problem | ||
| 6/22/2022 | Pending sale | $199,900$101/sqft |
Source: RANW #50259696 Report a problem | ||
Public tax history
| Year | Property taxes | Tax assessment |
|---|---|---|
| 2024 | $3,210 +17.5% | $221,200 |
| 2023 | $2,731 +29.6% | $221,200 +121.9% |
| 2022 | $2,108 +18.9% | $99,700 |
Find assessor info on the county website
Neighborhood: 54406
Nearby schools
GreatSchools rating
- 8/10Amherst Middle SchoolGrades: 5-8Distance: 0.7 mi
- 8/10Amherst High SchoolGrades: 9-12Distance: 0.7 mi
- 4/10Amherst Elementary SchoolGrades: PK-4Distance: 0.7 mi
Schools provided by the listing agent
- Elementary: Amherst
- Middle: Amherst
- High: Amherst
- District: Tomorrow River
Source: WIREX MLS. This data may not be complete. We recommend contacting the local school district to confirm school assignments for this home.
Get pre-qualified for a loan
At Zillow Home Loans, we can pre-qualify you in as little as 5 minutes with no impact to your credit score.An equal housing lender. NMLS #10287.
