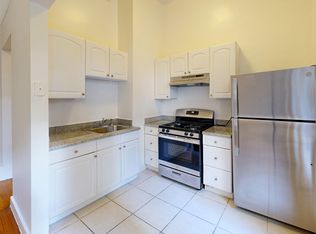Welcome to this stunning corner home at the Madrone! Residence 219 features soaring 12-foot ceilings and floor-to-ceiling windows showing views of the city, bay & bridge views! The unit has wood floors throughout, motorized blinds, custom-made drapery. The open kitchen comes with Caesarstone countertops, and Bosch and Thermador appliances. The living room flows into a large balcony, with vibrant water and Bay Bridge views. A practical split layout ensures a spacious bedroom, each with its own walk-in closet equipped with built-in California Closets organizers. Luxury living at Madrone. Enjoy a 75-foot heated lap pool and fun-sized Jacuzzi spa; resort-style steam room and sauna; outdoor grill and terrace lounge; dining room with a catering kitchen; game room with billiards, movie theater; state-of-the-art fitness center, gardens, and courtyard. Madrone is located in the heart of Mission Bay, San Francisco's newest, fastest-growing master-planned community that is welcoming new residents, retail, businesses, and parks every day. This luxurious Mission Bay building is just a few blocks from Oracle Park and Chase Center, with easy access to freeways, the Embarcadero, parks, restaurants, and coffee shops. Gus's Community Market is just up to the street.
Condo for rent
$6,850/mo
435 China Basin St UNIT 219, San Francisco, CA 94158
2beds
1,401sqft
Price may not include required fees and charges.
Condo
Available now
-- Pets
Central air
In unit laundry
1 Attached garage space parking
-- Heating
What's special
Large balconyHeated lap poolMovie theaterOpen kitchenState-of-the-art fitness centerMotorized blindsBosch and thermador appliances
- 17 days
- on Zillow |
- -- |
- -- |
Travel times
Facts & features
Interior
Bedrooms & bathrooms
- Bedrooms: 2
- Bathrooms: 2
- Full bathrooms: 2
Rooms
- Room types: Recreation Room
Cooling
- Central Air
Appliances
- Included: Dishwasher, Disposal, Dryer, Microwave, Oven, Range, Stove, Washer
- Laundry: In Unit, Inside, Inside Room, Laundry Closet
Features
- Cathedral Ceiling(s), Sauna, View, Walk In Closet
- Flooring: Carpet, Tile, Wood
Interior area
- Total interior livable area: 1,401 sqft
Property
Parking
- Total spaces: 1
- Parking features: Attached
- Has attached garage: Yes
- Details: Contact manager
Features
- Stories: 1
- Patio & porch: Deck
- Exterior features: Architecture Style: Contemporary, Attached, Balcony, Barbecue, Cathedral Ceiling(s), Clubhouse, Community, Fenced, Fire Alarm, Fitness Center, Flooring: Wood, Gym, In Ground, Inside, Inside Room, Lap, Laundry Closet, On Site, On Site - Unassigned (Condo Only), Pool, Private, Recreation Facilities, Recreation Room, Roof Deck, Sauna, Secured Access, Side By Side, Smoke Detector(s), Spa/Hot Tub Built-In, View Type: Bay, View Type: Bay Bridge, View Type: City Lights, View Type: Park/Greenbelt, Walk In Closet, Window Coverings
- Has spa: Yes
- Spa features: Hottub Spa, Sauna
- Has view: Yes
- View description: City View, Water View
Details
- Parcel number: 8720156
Construction
Type & style
- Home type: Condo
- Architectural style: Contemporary
- Property subtype: Condo
Condition
- Year built: 2012
Community & HOA
Community
- Features: Clubhouse, Fitness Center
HOA
- Amenities included: Fitness Center, Sauna
Location
- Region: San Francisco
Financial & listing details
- Lease term: 12 Months
Price history
| Date | Event | Price |
|---|---|---|
| 5/21/2025 | Listed for rent | $6,850+226.2%$5/sqft |
Source: SFAR #425041800 | ||
| 12/27/2017 | Listing removed | $1,395,000$996/sqft |
Source: Today Sotheby's Internatl Rlty #459085 | ||
| 12/27/2017 | Price change | $1,395,000-6.9%$996/sqft |
Source: Today Sotheby's Internatl Rlty #459085 | ||
| 12/23/2017 | Pending sale | $1,499,000+7%$1,070/sqft |
Source: Today Sotheby's International Realty #ML81670715 | ||
| 12/22/2017 | Sold | $1,400,885-6.5%$1,000/sqft |
Source: | ||
![[object Object]](https://photos.zillowstatic.com/fp/3dea8d7cfcf7f4df8a45b998945662bf-p_i.jpg)
