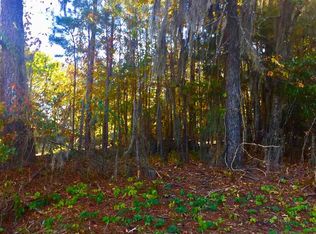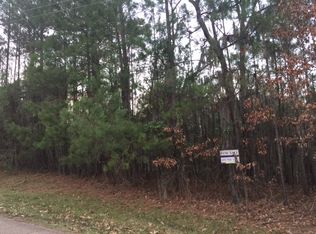Closed
Price Unknown
435 Cheyenne Ln, Madison, MS 39110
4beds
2,353sqft
Residential, Single Family Residence
Built in 2021
0.55 Acres Lot
$447,700 Zestimate®
$--/sqft
$3,318 Estimated rent
Home value
$447,700
$416,000 - $479,000
$3,318/mo
Zestimate® history
Loading...
Owner options
Explore your selling options
What's special
Welcome to 435 Cheyenne Lane, a meticulously crafted builder's personal residence in Madison, Mississippi, where superior construction meets modern comfort. With 4 bedrooms, 3 full bathrooms, and 2,353± square feet, this home offers exceptional attention to detail, thoughtful upgrades, and energy-efficient features throughout.
Inside, you'll find engineered hardwood flooring in the main living areas, tile in all bathrooms, and vaulted ceilings in the living room with 10-foot ceilings throughout the main spaces. The spacious primary suite features a beautiful bay window, private door to the screened-in porch, and a luxurious en-suite bath with a large walk-in dual-head shower, built-in bench, frameless glass, and separate water closet. The oversized walk-in closet features a steel door for added security.
The kitchen is both stylish and functional, featuring stainless GE appliances, a gas range, Brizo smart touch faucet, and pre-wiring for audio. The open concept layout includes floor outlets in the living room and office, recessed lighting, and ceiling fans in all bedrooms.
This home was built with a focus on long-term durability and energy efficiency:
• Foundation with deep footings, extra post-tension cables, and Tyvek house wrap
• Windows and joints taped, caulked, and sealed beyond standard code
• Hybrid foam insulation, insulated garage, and all mechanicals within the thermal envelope
• Tankless water heater, high-efficiency 4-ton HVAC, and tinted windows for year-round comfort
Outdoor living is just as impressive with a screened-in back porch featuring tongue-and-groove pine ceilings, two doors plus a pet door, and gas stub for grilling. The front porch includes handrails and matching pine ceiling, while the 12x20 fully insulated workshop is wired, has a plumbing stub-out, and is ready for your hobbies or home business.
Additional features include:
• Four-camera surveillance system + Ring doorbell
• 200-amp electrical service with 50-amp generator plug
• Decorative string lights and gutters front/back
• Side courtyard
• French drain across entire backyard
• Hardie siding and soffits, steel-reinforced door frames, and heavy-duty striker plates on all exterior doors
• Access to Culley Lake, great fishing.
This is more than just a home—it's a showcase of craftsmanship, thoughtful upgrades, and builder pride. Located in a highly desirable area of Madison with top-rated schools and amenities nearby.
Zillow last checked: 8 hours ago
Listing updated: August 27, 2025 at 10:16am
Listed by:
Maggi Craft 769-798-8855,
Southern Homes Real Estate
Bought with:
Shelton S Bounds, RA841
Mark S Bounds Realty Partners
Source: MLS United,MLS#: 4119092
Facts & features
Interior
Bedrooms & bathrooms
- Bedrooms: 4
- Bathrooms: 3
- Full bathrooms: 3
Heating
- Central
Cooling
- Central Air, Gas
Appliances
- Included: Dishwasher, Free-Standing Gas Range, Microwave, Tankless Water Heater
Features
- Has fireplace: Yes
Interior area
- Total structure area: 2,353
- Total interior livable area: 2,353 sqft
Property
Parking
- Total spaces: 2
- Parking features: Attached, Garage Faces Side
- Attached garage spaces: 2
Features
- Levels: One
- Stories: 1
- Exterior features: Courtyard, Lighting, Rain Gutters
Lot
- Size: 0.55 Acres
Details
- Parcel number: 072e22b0880000
Construction
Type & style
- Home type: SingleFamily
- Property subtype: Residential, Single Family Residence
Materials
- Brick, HardiPlank Type
- Foundation: Post-Tension
- Roof: Architectural Shingles
Condition
- New construction: No
- Year built: 2021
Utilities & green energy
- Sewer: Public Sewer, Other
- Water: Public
- Utilities for property: Electricity Available, Natural Gas Available, Sewer Connected
Community & neighborhood
Location
- Region: Madison
- Subdivision: Natchez Trace Village
Price history
| Date | Event | Price |
|---|---|---|
| 8/27/2025 | Sold | -- |
Source: MLS United #4119092 Report a problem | ||
| 7/19/2025 | Pending sale | $449,000$191/sqft |
Source: MLS United #4119092 Report a problem | ||
| 7/11/2025 | Listed for sale | $449,000$191/sqft |
Source: MLS United #4119092 Report a problem | ||
Public tax history
| Year | Property taxes | Tax assessment |
|---|---|---|
| 2024 | $2,665 -10.1% | $25,448 |
| 2023 | $2,965 | $25,448 |
| 2022 | $2,965 +842.5% | $25,448 +842.5% |
Find assessor info on the county website
Neighborhood: 39110
Nearby schools
GreatSchools rating
- 9/10Madison Avenue Upper Elementary SchoolGrades: 3-5Distance: 1.2 mi
- 10/10Rosa Scott SchoolGrades: 9Distance: 2.9 mi
- 10/10Madison Avenue Lower Elementary SchoolGrades: K-2Distance: 1.3 mi
Schools provided by the listing agent
- Elementary: Madison Avenue
- Middle: Madison
- High: Madison Central
Source: MLS United. This data may not be complete. We recommend contacting the local school district to confirm school assignments for this home.

