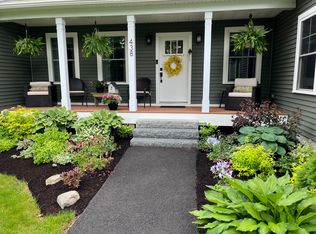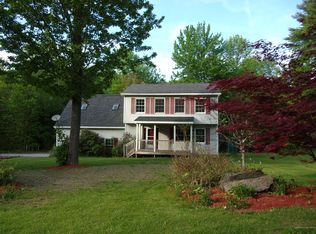Closed
$525,000
435 Chestnut Lane, Hermon, ME 04401
3beds
2,512sqft
Single Family Residence
Built in 2020
3.45 Acres Lot
$568,500 Zestimate®
$209/sqft
$3,043 Estimated rent
Home value
$568,500
$540,000 - $597,000
$3,043/mo
Zestimate® history
Loading...
Owner options
Explore your selling options
What's special
Truly impeccable like new home in one of Hermons most desirable locations. Enter the home from the front porch to a living room adjoining the spacious kitchen with a center island and breakfast bar with all quartz counters and extensive storage. Off the kitchen is the dining room with doors to a large private deck. Beyond the dining room is a large coat room with 1/2 bath and access to the garage. Tons of storage. Recent upgrades include: Nest thermostats, invisible fence 42 decibel Bosch dishwasher and radon system.
Zillow last checked: 8 hours ago
Listing updated: January 14, 2025 at 07:06pm
Listed by:
Berkshire Hathaway HomeServices Northeast Real Estate
Bought with:
NextHome Experience
Source: Maine Listings,MLS#: 1564676
Facts & features
Interior
Bedrooms & bathrooms
- Bedrooms: 3
- Bathrooms: 3
- Full bathrooms: 2
- 1/2 bathrooms: 1
Bedroom 1
- Level: Second
Bedroom 2
- Level: Second
Bedroom 3
- Level: Second
Dining room
- Level: First
Family room
- Level: Basement
Kitchen
- Level: First
Laundry
- Level: Second
Living room
- Level: First
Mud room
- Level: First
Office
- Level: Basement
Heating
- Heat Pump, Hot Water
Cooling
- Heat Pump
Appliances
- Included: Dishwasher, Gas Range, Refrigerator, Washer, ENERGY STAR Qualified Appliances
Features
- 1st Floor Bedroom, Attic, Bathtub, Walk-In Closet(s), Primary Bedroom w/Bath
- Flooring: Composition, Tile, Wood
- Basement: Interior Entry,Daylight,Finished
- Number of fireplaces: 1
Interior area
- Total structure area: 2,512
- Total interior livable area: 2,512 sqft
- Finished area above ground: 2,000
- Finished area below ground: 512
Property
Parking
- Total spaces: 2
- Parking features: Paved, 5 - 10 Spaces
- Garage spaces: 2
Accessibility
- Accessibility features: 32 - 36 Inch Doors
Features
- Patio & porch: Deck, Porch
- Exterior features: Animal Containment System
- Has view: Yes
- View description: Trees/Woods
Lot
- Size: 3.45 Acres
- Features: Near Shopping, Suburban, Cul-De-Sac, Level, Open Lot
Details
- Zoning: Residential
Construction
Type & style
- Home type: SingleFamily
- Architectural style: Colonial
- Property subtype: Single Family Residence
Materials
- Wood Frame, Vinyl Siding
- Roof: Composition
Condition
- Year built: 2020
Utilities & green energy
- Electric: Circuit Breakers
- Sewer: Private Sewer
- Water: Private
Green energy
- Energy efficient items: Ceiling Fans, Water Heater, Thermostat
Community & neighborhood
Security
- Security features: Air Radon Mitigation System
Location
- Region: Bangor
Other
Other facts
- Road surface type: Paved
Price history
| Date | Event | Price |
|---|---|---|
| 9/8/2023 | Sold | $525,000-4.5%$209/sqft |
Source: | ||
| 8/10/2023 | Pending sale | $550,000$219/sqft |
Source: | ||
| 7/26/2023 | Price change | $550,000-3.5%$219/sqft |
Source: | ||
| 7/8/2023 | Listed for sale | $570,000+6.5%$227/sqft |
Source: | ||
| 6/23/2022 | Sold | $535,000+21.6%$213/sqft |
Source: | ||
Public tax history
Tax history is unavailable.
Neighborhood: 04401
Nearby schools
GreatSchools rating
- 6/10Hermon Middle SchoolGrades: 5-8Distance: 1.6 mi
- 8/10Hermon High SchoolGrades: 9-12Distance: 2 mi
- 7/10Patricia a Duran SchoolGrades: PK-4Distance: 2.3 mi

Get pre-qualified for a loan
At Zillow Home Loans, we can pre-qualify you in as little as 5 minutes with no impact to your credit score.An equal housing lender. NMLS #10287.

