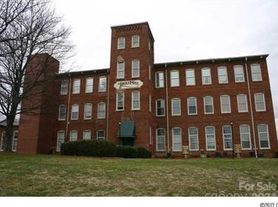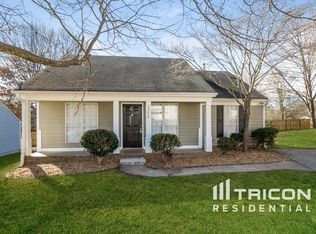Welcome to your new home at 435 Central Drive Northwest in beautiful Concord, North Carolina! This charming single-family residence offers everything a family needs for comfortable living. Featuring four spacious bedrooms and two modern bathrooms, this home is perfect for relaxation and entertaining.
With a total area of 1,252 square feet, you will find plenty of room to create cherished memories. The well-appointed kitchen includes essential appliances such as a dishwasher, microwave, washer, and dryer for your convenience. Enjoy central heating and air conditioning to maintain your comfort year-round.
This home also boasts valuable amenities, including a garage that is attached, off-street parking, and an efficient heat pump to enhance your living experience. Nestled in a friendly neighborhood, this property is close to local parks, schools, and shopping centers, making it an ideal location for family life.
Don't miss the opportunity to make this lovely house your home! Schedule a viewing today and see for yourself how this space perfectly fits your lifestyle.
House for rent
$1,850/mo
435 Central Dr NW, Concord, NC 28027
4beds
1,252sqft
Price may not include required fees and charges.
Single family residence
Available now
Cats, small dogs OK
Central air, ceiling fan
In unit laundry
Detached parking
Heat pump
What's special
Modern bathroomsSpacious bedroomsWell-appointed kitchenOff-street parkingEfficient heat pumpEssential appliances
- 4 days |
- -- |
- -- |
Travel times
Looking to buy when your lease ends?
Consider a first-time homebuyer savings account designed to grow your down payment with up to a 6% match & a competitive APY.
Facts & features
Interior
Bedrooms & bathrooms
- Bedrooms: 4
- Bathrooms: 2
- Full bathrooms: 2
Heating
- Heat Pump
Cooling
- Central Air, Ceiling Fan
Appliances
- Included: Dishwasher, Dryer, Microwave, Refrigerator, Washer
- Laundry: In Unit
Features
- Ceiling Fan(s)
Interior area
- Total interior livable area: 1,252 sqft
Property
Parking
- Parking features: Detached
- Details: Contact manager
Features
- Patio & porch: Deck, Patio
- Exterior features: , Heating system: HeatPump
Details
- Parcel number: 56201827960000
Construction
Type & style
- Home type: SingleFamily
- Property subtype: Single Family Residence
Community & HOA
Location
- Region: Concord
Financial & listing details
- Lease term: Contact For Details
Price history
| Date | Event | Price |
|---|---|---|
| 11/6/2025 | Listed for rent | $1,850+124.2%$1/sqft |
Source: Zillow Rentals | ||
| 11/17/2022 | Sold | $230,000-17.8%$184/sqft |
Source: | ||
| 11/2/2022 | Contingent | $279,900$224/sqft |
Source: | ||
| 10/22/2022 | Price change | $279,9000%$224/sqft |
Source: | ||
| 10/21/2022 | Price change | $280,000-1.8%$224/sqft |
Source: | ||

