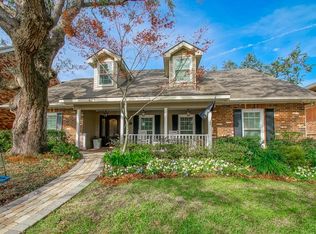Closed
Price Unknown
435 Celeste Ave, River Ridge, LA 70123
5beds
3,652sqft
Single Family Residence
Built in 2024
-- sqft lot
$1,071,700 Zestimate®
$--/sqft
$3,738 Estimated rent
Maximize your home sale
Get more eyes on your listing so you can sell faster and for more.
Home value
$1,071,700
$986,000 - $1.16M
$3,738/mo
Zestimate® history
Loading...
Owner options
Explore your selling options
What's special
This stunning River Ridge new construction offers an unparalleled blend of space & luxury. Situated on a 10,000+ square foot, extra-deep lot with a live Oak in front. This stunning home features 5 bedrooms, 4 full baths, PLUS an office. The primary suite is on the lower level and is a sanctuary unto itself, featuring a spacious 16' walk-in closet, a free-standing soaking tub, and a luxurious walk-in shower. Upstairs, discover four additional bedrooms, 2 full baths, and a versatile 10'x12' loft area ideal for a second den or kids lounge. Downstairs office has an on-suite full bath & large walk-in closet, and could easily be a 6th bedroom or guest suite. Kitchen features built-in grade appliances and a hidden walk-in pantry. The massive laundry room has dual washer & dryer connections and tons of cabinet space/storage. High end finishes throughout. Attached carport offers rear yard access, with a mudroom entrance. Large covered rear patio. X flood. Anticipated completion date: April 1st. Come tour this luxury home before it's finished and too late!
Zillow last checked: 8 hours ago
Listing updated: April 18, 2024 at 07:40am
Listed by:
Tony Bertucci 504-982-8346,
NOLA Living Realty
Bought with:
Alyssa Quinn
Mirambell Realty
Source: GSREIN,MLS#: 2433871
Facts & features
Interior
Bedrooms & bathrooms
- Bedrooms: 5
- Bathrooms: 4
- Full bathrooms: 4
Primary bedroom
- Level: Lower
- Dimensions: 16.0000 x 16.0000
Bedroom
- Level: Upper
- Dimensions: 16.0000 x 12.0000
Bedroom
- Level: Upper
- Dimensions: 14.5000 x 13.3000
Bedroom
- Level: Upper
- Dimensions: 12.5000 x 10.5000
Bedroom
- Level: Upper
- Dimensions: 11.6000 x 11.2000
Primary bathroom
- Level: Lower
- Dimensions: 11.7000 x 10.8000
Dining room
- Level: Lower
- Dimensions: 11.6000 x 14.3000
Kitchen
- Level: Lower
- Dimensions: 19.5000 x 18.3000
Laundry
- Level: Lower
- Dimensions: 13.8000 x 12.7000
Living room
- Level: Lower
- Dimensions: 21.7000 x 18.1000
Office
- Level: Lower
- Dimensions: 15.1000 x 14.0000
Heating
- Central
Cooling
- Central Air
Appliances
- Included: Dishwasher, Microwave, Oven, Range, Refrigerator, ENERGY STAR Qualified Appliances
- Laundry: Washer Hookup, Dryer Hookup
Features
- Attic, Ceiling Fan(s), Stone Counters, Stainless Steel Appliances
- Has fireplace: Yes
- Fireplace features: Gas
Interior area
- Total structure area: 4,227
- Total interior livable area: 3,652 sqft
Property
Parking
- Parking features: Covered, Carport
- Has carport: Yes
Features
- Levels: Two
- Stories: 2
- Patio & porch: Covered
- Exterior features: Fence
- Pool features: None
Lot
- Dimensions: 75 x 180 x 65 x 140
- Features: City Lot, Rectangular Lot
Details
- Parcel number: 0910000428
- Special conditions: None
Construction
Type & style
- Home type: SingleFamily
- Architectural style: French Provincial
- Property subtype: Single Family Residence
Materials
- HardiPlank Type, Stucco
- Foundation: Slab
- Roof: Shingle
Condition
- New Construction
- New construction: Yes
- Year built: 2024
Details
- Warranty included: Yes
Utilities & green energy
- Sewer: Public Sewer
- Water: Public
Green energy
- Energy efficient items: Appliances, HVAC, Lighting, Water Heater, Windows
Community & neighborhood
Location
- Region: River Ridge
Price history
| Date | Event | Price |
|---|---|---|
| 4/17/2024 | Sold | -- |
Source: | ||
| 2/20/2024 | Contingent | $1,085,000$297/sqft |
Source: | ||
| 2/15/2024 | Listed for sale | $1,085,000+274.1%$297/sqft |
Source: | ||
| 10/21/2022 | Listing removed | -- |
Source: | ||
| 10/17/2022 | Listed for sale | $290,000$79/sqft |
Source: | ||
Public tax history
| Year | Property taxes | Tax assessment |
|---|---|---|
| 2024 | $2,648 -4.2% | $21,850 |
| 2023 | $2,765 +2.8% | $21,850 |
| 2022 | $2,690 +1268.7% | $21,850 +137% |
Find assessor info on the county website
Neighborhood: 70123
Nearby schools
GreatSchools rating
- 6/10Hazel Park/Hilda Knoff SchoolGrades: PK-8Distance: 1.7 mi
- 7/10Riverdale High SchoolGrades: 9-12Distance: 3.2 mi
Sell for more on Zillow
Get a free Zillow Showcase℠ listing and you could sell for .
$1,071,700
2% more+ $21,434
With Zillow Showcase(estimated)
$1,093,134