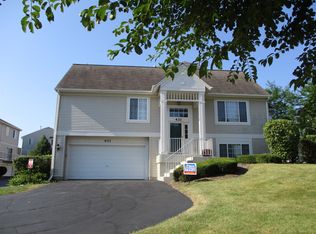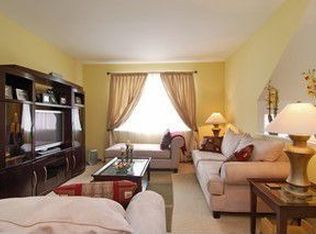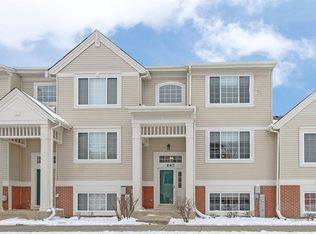Closed
$214,900
435 Cary Woods Cir #435, Cary, IL 60013
2beds
1,928sqft
Condominium, Single Family Residence
Built in 2004
-- sqft lot
$275,300 Zestimate®
$111/sqft
$2,525 Estimated rent
Home value
$275,300
$262,000 - $289,000
$2,525/mo
Zestimate® history
Loading...
Owner options
Explore your selling options
What's special
Wrap this up and tie it in a bow! This can be your home before the holidays. This 2 bedroom 2 1/2 bathroom home with FINISHED basement and over 1900 square feet will be sure to please! As you enter, you will notice the 2-story foyer which leads you to the incredibly spacious family room, which opens to the dining room. You will also notice the 9 ft. ceilings and huge bay window! Next, is the amazing kitchen with gleaming hardwood floors! Just off the kitchen is the laundry room and a half bathroom. Upstairs, you find the incredibly spacious master bedroom with volume ceilings and private master bathroom with dual sinks! Don't miss the walk-in master bedroom closet!! It's almost the size of another bedroom!! The secondary bedroom is also incredibly spacious and has its very own bathroom as well! The basement is finished and just needs your ideas to make it your own! You get all of this with an attached 2-car garage and the homeowner is providing a home warranty as well!! Minutes to charming downtown Cary and the Metra Station. Make it your home before the holidays!
Zillow last checked: 8 hours ago
Listing updated: December 22, 2022 at 06:40pm
Listing courtesy of:
Brandy Bloemker 630-423-8223,
Keller Williams Innovate - Aurora
Bought with:
Catherine Burley
Exit Realty 365
Source: MRED as distributed by MLS GRID,MLS#: 11671104
Facts & features
Interior
Bedrooms & bathrooms
- Bedrooms: 2
- Bathrooms: 3
- Full bathrooms: 2
- 1/2 bathrooms: 1
Primary bedroom
- Features: Flooring (Carpet), Window Treatments (All), Bathroom (Full, Double Sink)
- Level: Second
- Area: 225 Square Feet
- Dimensions: 15X15
Bedroom 2
- Features: Flooring (Carpet), Window Treatments (All)
- Level: Second
- Area: 169 Square Feet
- Dimensions: 13X13
Dining room
- Features: Flooring (Carpet)
- Level: Main
- Area: 130 Square Feet
- Dimensions: 13X10
Family room
- Features: Flooring (Carpet), Window Treatments (All)
- Level: Main
- Area: 169 Square Feet
- Dimensions: 13X13
Kitchen
- Features: Kitchen (Eating Area-Breakfast Bar, Eating Area-Table Space), Flooring (Hardwood), Window Treatments (All)
- Level: Main
- Area: 117 Square Feet
- Dimensions: 13X9
Laundry
- Features: Flooring (Vinyl)
- Level: Main
- Area: 45 Square Feet
- Dimensions: 5X9
Recreation room
- Features: Flooring (Carpet)
- Level: Basement
- Area: 195 Square Feet
- Dimensions: 15X13
Heating
- Natural Gas
Cooling
- Central Air
Appliances
- Included: Range, Microwave, Dishwasher, Refrigerator, Washer, Dryer
- Laundry: Washer Hookup, Main Level, In Unit
Features
- Walk-In Closet(s), High Ceilings, Open Floorplan, Dining Combo
- Flooring: Hardwood
- Windows: Screens
- Basement: Finished,Daylight
Interior area
- Total structure area: 2,282
- Total interior livable area: 1,928 sqft
- Finished area below ground: 354
Property
Parking
- Total spaces: 2
- Parking features: Asphalt, Garage Door Opener, On Site, Attached, Garage
- Attached garage spaces: 2
- Has uncovered spaces: Yes
Accessibility
- Accessibility features: No Disability Access
Features
- Exterior features: Balcony
Details
- Parcel number: 1913480020
- Special conditions: Home Warranty
Construction
Type & style
- Home type: Condo
- Property subtype: Condominium, Single Family Residence
Materials
- Vinyl Siding, Concrete
- Foundation: Concrete Perimeter
- Roof: Asphalt
Condition
- New construction: No
- Year built: 2004
Details
- Warranty included: Yes
Utilities & green energy
- Sewer: Public Sewer
- Water: Public
Community & neighborhood
Location
- Region: Cary
HOA & financial
HOA
- Has HOA: Yes
- HOA fee: $254 monthly
- Amenities included: Ceiling Fan
- Services included: Insurance, Exterior Maintenance, Lawn Care, Scavenger
Other
Other facts
- Listing terms: Conventional
- Ownership: Condo
Price history
| Date | Event | Price |
|---|---|---|
| 12/21/2022 | Sold | $214,900$111/sqft |
Source: | ||
| 11/10/2022 | Listed for sale | $214,900$111/sqft |
Source: | ||
Public tax history
Tax history is unavailable.
Neighborhood: 60013
Nearby schools
GreatSchools rating
- 4/10Briargate Elementary SchoolGrades: 1-5Distance: 0.9 mi
- 6/10Cary Jr High SchoolGrades: 6-8Distance: 2.1 mi
- 9/10Cary-Grove Community High SchoolGrades: 9-12Distance: 1.6 mi
Schools provided by the listing agent
- District: 26
Source: MRED as distributed by MLS GRID. This data may not be complete. We recommend contacting the local school district to confirm school assignments for this home.

Get pre-qualified for a loan
At Zillow Home Loans, we can pre-qualify you in as little as 5 minutes with no impact to your credit score.An equal housing lender. NMLS #10287.
Sell for more on Zillow
Get a free Zillow Showcase℠ listing and you could sell for .
$275,300
2% more+ $5,506
With Zillow Showcase(estimated)
$280,806

