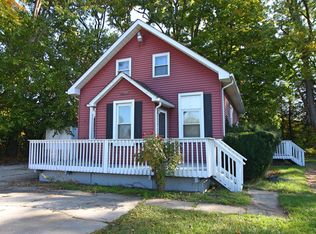Sold for $537,000
$537,000
435 Capac Rd, Allenton, MI 48002
3beds
2,260sqft
Single Family Residence
Built in 1973
10.3 Acres Lot
$553,100 Zestimate®
$238/sqft
$2,491 Estimated rent
Home value
$553,100
$465,000 - $658,000
$2,491/mo
Zestimate® history
Loading...
Owner options
Explore your selling options
What's special
Stunningly Remodeled Colonial on 10 Acres of Tranquil Land Welcome to this beautifully updated colonial home nestled on 10 acres of serene land! If you're seeking a move-in-ready home with modern upgrades and breathtaking backyard views, look no further. This 3-bedroom colonial boasts an open floor plan, new oak hardwood floors, brand-new kitchen featuring custom cabinetry with plenty of storage and luxurious quartz countertops (2024). Enjoy the latest in appliances (2024) and a new roof (2024) for peace of mind. The master bathroom has been completely redesigned with elegant marble tile and a spacious 5'x3' shower. Other impressive features include two furnaces, two air conditioners, ceiling fans in every bedroom, and a stunning new oak staircase. Step outside and relax on the gorgeous 20'x20' covered Trex deck (2024), perfect for enjoying the tranquil backyard and pond views. Additionally, a heated 30'x40' pole barn offers ample space for storage, hobbies, or projects. With countless updates throughout, this home is a must-see and won't last long!
Zillow last checked: 8 hours ago
Listing updated: June 18, 2025 at 12:25pm
Listed by:
Calogero D'Anna 586-685-1335,
Keller Williams Realty Lakeside,
Marianna D'Anna 586-703-7800,
Keller Williams Realty Lakeside
Bought with:
Ryan C Bostwick, 6501412160
Epique Realty
Source: MiRealSource,MLS#: 50171000 Originating MLS: MiRealSource
Originating MLS: MiRealSource
Facts & features
Interior
Bedrooms & bathrooms
- Bedrooms: 3
- Bathrooms: 3
- Full bathrooms: 2
- 1/2 bathrooms: 1
Bedroom 1
- Features: Wood
- Level: Second
- Area: 210
- Dimensions: 14 x 15
Bedroom 2
- Features: Wood
- Level: Second
- Area: 196
- Dimensions: 14 x 14
Bedroom 3
- Features: Wood
- Level: Second
- Area: 140
- Dimensions: 14 x 10
Bathroom 1
- Features: Ceramic
- Level: Second
- Area: 55
- Dimensions: 11 x 5
Bathroom 2
- Features: Ceramic
- Level: Second
- Area: 70
- Dimensions: 10 x 7
Dining room
- Features: Wood
- Level: First
- Area: 234
- Dimensions: 13 x 18
Great room
- Level: First
- Area: 315
- Dimensions: 15 x 21
Kitchen
- Features: Wood
- Level: First
- Area: 220
- Dimensions: 11 x 20
Heating
- Forced Air, Natural Gas
Cooling
- Ceiling Fan(s), Central Air
Appliances
- Included: Dishwasher, Disposal, Dryer, Microwave, Range/Oven, Refrigerator, Washer, Water Softener Owned
- Laundry: First Floor Laundry
Features
- Sump Pump
- Flooring: Ceramic Tile, Hardwood, Wood
- Windows: Bay Window(s)
- Basement: Sump Pump,Unfinished
- Number of fireplaces: 1
- Fireplace features: Great Room, Wood Burning
Interior area
- Total structure area: 3,432
- Total interior livable area: 2,260 sqft
- Finished area above ground: 2,260
- Finished area below ground: 0
Property
Parking
- Total spaces: 2
- Parking features: Garage, Attached, Electric in Garage, Garage Door Opener, Direct Access
- Attached garage spaces: 2
Features
- Levels: Two
- Stories: 2
- Patio & porch: Patio, Porch
- Waterfront features: Pond
- Frontage type: Road
- Frontage length: 330
Lot
- Size: 10.30 Acres
- Dimensions: 330 x 1300
- Features: Deep Lot - 150+ Ft., Rural
Details
- Additional structures: Barn(s), Pole Barn, Second Garage
- Parcel number: 090322008000
- Zoning description: Residential
- Special conditions: Private
Construction
Type & style
- Home type: SingleFamily
- Architectural style: Colonial
- Property subtype: Single Family Residence
Materials
- Brick, Vinyl Siding
- Foundation: Basement
Condition
- New construction: No
- Year built: 1973
Utilities & green energy
- Sewer: Septic Tank
- Water: Private Well
Community & neighborhood
Location
- Region: Allenton
- Subdivision: N/A
Other
Other facts
- Listing agreement: Exclusive Right To Sell
- Listing terms: Cash,Conventional
- Road surface type: Paved
Price history
| Date | Event | Price |
|---|---|---|
| 6/18/2025 | Sold | $537,000-2.3%$238/sqft |
Source: | ||
| 6/5/2025 | Pending sale | $549,900$243/sqft |
Source: | ||
| 5/19/2025 | Price change | $549,900-4.4%$243/sqft |
Source: | ||
| 4/28/2025 | Price change | $575,000-4.2%$254/sqft |
Source: | ||
| 4/10/2025 | Listed for sale | $599,900+55.8%$265/sqft |
Source: | ||
Public tax history
| Year | Property taxes | Tax assessment |
|---|---|---|
| 2025 | $4,973 -8.5% | $203,100 +4.3% |
| 2024 | $5,434 +55% | $194,700 +11.8% |
| 2023 | $3,506 +4.1% | $174,100 +10.8% |
Find assessor info on the county website
Neighborhood: 48002
Nearby schools
GreatSchools rating
- 10/10Orchard Primary SchoolGrades: PK-4Distance: 4.8 mi
- 6/10Almont Middle SchoolGrades: PK,5-8Distance: 5 mi
- 7/10Almont High SchoolGrades: 9-12Distance: 5.1 mi
Schools provided by the listing agent
- District: Almont Community Schools
Source: MiRealSource. This data may not be complete. We recommend contacting the local school district to confirm school assignments for this home.
Get pre-qualified for a loan
At Zillow Home Loans, we can pre-qualify you in as little as 5 minutes with no impact to your credit score.An equal housing lender. NMLS #10287.
