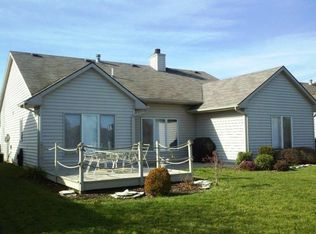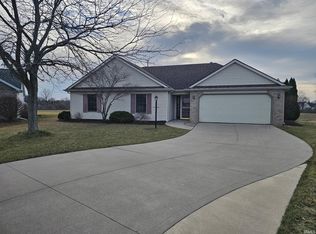Closed
$250,000
435 Cantera Pass, Fort Wayne, IN 46845
3beds
1,490sqft
Single Family Residence
Built in 2001
7,840.8 Square Feet Lot
$262,100 Zestimate®
$--/sqft
$1,914 Estimated rent
Home value
$262,100
$249,000 - $275,000
$1,914/mo
Zestimate® history
Loading...
Owner options
Explore your selling options
What's special
Incredible home on a pond, culdesac, and private backyard without neighbors behind your new home! Nice sized great room leads directly to the kitchen with stainless steel appliances that stay! ENTIRE home (except stairway) has Luxury Vinyl Planking for easy maintenance flooring!! Kitchen updates include cabinets, farmhouse sink with gooseneck faucet, and newer sliding patio door that leads to the large backyard to enjoy the spectacular view of the pond and wooded area. Upstairs are 3 LARGE bedrooms! Main bedroom has painted pallet wall, walk-in closet, bathroom with tiled shower, and double vanity. Bedroom 2 has TWO closets!! Guest bath upstairs has tub/shower combo with newer glass sliding door, new vanity and updated lighting. Other updates include new Furnace and A/C in 2019 with air cleaner/purifier, Luxury Vinyl Flooring in ENTIRE home, Water Heater 2019, Painted Trim, Ceiling fans, Blinds, Insulated Garage door, Insulated Front Door, All new lights, new latches on windows, door knobs, and hinges. Washer and Dryer also to remain. You will be more than amazed!! Are you ready to sit outside and enjoy the pond and tree views from the back patio? Have family and friends over for a cookout with plenty of room to entertain outside with easy access to the kitchen. Or take a walk on the walkway around the pond that is in your backyard!! Don't miss this one!!
Zillow last checked: 8 hours ago
Listing updated: April 16, 2024 at 05:09am
Listed by:
Linda James Cell:260-402-2468,
Coldwell Banker Real Estate Group
Bought with:
Gary Lee, RB21000904
North Eastern Group Realty
Source: IRMLS,MLS#: 202405973
Facts & features
Interior
Bedrooms & bathrooms
- Bedrooms: 3
- Bathrooms: 3
- Full bathrooms: 2
- 1/2 bathrooms: 1
Bedroom 1
- Level: Upper
Bedroom 2
- Level: Upper
Dining room
- Level: Main
- Area: 130
- Dimensions: 13 x 10
Kitchen
- Level: Main
- Area: 80
- Dimensions: 10 x 8
Living room
- Level: Main
- Area: 234
- Dimensions: 18 x 13
Heating
- Natural Gas, Forced Air
Cooling
- Central Air
Appliances
- Included: Disposal, Range/Oven Hook Up Elec, Dishwasher, Microwave, Refrigerator, Washer, Dryer-Gas, Humidifier, Electric Range, Gas Water Heater
- Laundry: Dryer Hook Up Gas/Elec, Main Level
Features
- 1st Bdrm En Suite, Ceiling Fan(s), Walk-In Closet(s), Laminate Counters, Countertops-Solid Surf, Entrance Foyer, Double Vanity, Stand Up Shower, Tub/Shower Combination
- Flooring: Tile, Vinyl
- Doors: Six Panel Doors, Insulated Doors, Storm Doors
- Windows: Double Pane Windows, Window Treatments, Blinds
- Has basement: No
- Attic: Pull Down Stairs,Storage
- Has fireplace: No
Interior area
- Total structure area: 1,490
- Total interior livable area: 1,490 sqft
- Finished area above ground: 1,490
- Finished area below ground: 0
Property
Parking
- Total spaces: 2
- Parking features: Attached, Garage Door Opener, Concrete
- Attached garage spaces: 2
- Has uncovered spaces: Yes
Features
- Levels: Two
- Stories: 2
- Exterior features: Fire Pit
- Has view: Yes
- Waterfront features: Waterfront, Assoc, Pond
Lot
- Size: 7,840 sqft
- Dimensions: 65X118
- Features: Cul-De-Sac, Level, 0-2.9999, Rural Subdivision, Near Walking Trail, Landscaped
Details
- Parcel number: 020228426002.000057
- Other equipment: Air Purifier
Construction
Type & style
- Home type: SingleFamily
- Architectural style: Traditional
- Property subtype: Single Family Residence
Materials
- Brick, Vinyl Siding
- Foundation: Slab
- Roof: Asphalt,Shingle
Condition
- New construction: No
- Year built: 2001
Utilities & green energy
- Electric: REMC
- Gas: NIPSCO
- Sewer: City
- Water: City, Fort Wayne City Utilities
Green energy
- Energy efficient items: Appliances, Doors, Water Heater
Community & neighborhood
Security
- Security features: Smoke Detector(s)
Community
- Community features: Sidewalks
Location
- Region: Fort Wayne
- Subdivision: Corbin Place
HOA & financial
HOA
- Has HOA: Yes
- HOA fee: $170 annually
Other
Other facts
- Listing terms: Cash,Conventional,FHA,VA Loan
Price history
| Date | Event | Price |
|---|---|---|
| 4/15/2024 | Sold | $250,000 |
Source: | ||
| 2/27/2024 | Pending sale | $250,000 |
Source: | ||
| 2/26/2024 | Listed for sale | $250,000 |
Source: | ||
| 11/30/2023 | Listing removed | $250,000$168/sqft |
Source: | ||
| 10/11/2023 | Listed for sale | $250,000+88.1% |
Source: | ||
Public tax history
| Year | Property taxes | Tax assessment |
|---|---|---|
| 2024 | $1,365 +19.4% | $229,100 +12.9% |
| 2023 | $1,143 +9.8% | $202,900 +15.2% |
| 2022 | $1,041 +1.3% | $176,100 +12.3% |
Find assessor info on the county website
Neighborhood: 46845
Nearby schools
GreatSchools rating
- 7/10Oak View Elementary SchoolGrades: K-5Distance: 0.6 mi
- 7/10Maple Creek Middle SchoolGrades: 6-8Distance: 0.4 mi
- 9/10Carroll High SchoolGrades: PK,9-12Distance: 2.9 mi
Schools provided by the listing agent
- Elementary: Oak View
- Middle: Maple Creek
- High: Carroll
- District: Northwest Allen County
Source: IRMLS. This data may not be complete. We recommend contacting the local school district to confirm school assignments for this home.

Get pre-qualified for a loan
At Zillow Home Loans, we can pre-qualify you in as little as 5 minutes with no impact to your credit score.An equal housing lender. NMLS #10287.
Sell for more on Zillow
Get a free Zillow Showcase℠ listing and you could sell for .
$262,100
2% more+ $5,242
With Zillow Showcase(estimated)
$267,342
