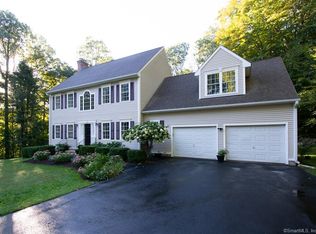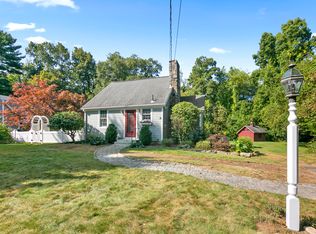Quiet Country Setting Of 1.27 Acres Situated in Beautiful Hope Valley Area of Hebron Surrounds This Classic Cape Cod Styled Home. This Beautifully Maintained 1257 SF Home Offers Country Kitchen with Pine Cabinet works with Glass Front Upper Cabinets, Peninsula Cabinet Arrangement, and Open Daily Dining Area! Light and Bright Spacious Living Room Features Hardwood Floors and Large Picture Window with Flankers Flowing Loads of Natural Sunlight into this Warm and Inviting Space! First Floor Formal Dining Also with Hardwood Floors. Balance of the First Floor Plan Offers Potential of 2 Bedrooms or One Bedroom and Home Office-Den Study-Both with Hardwood Floors and One with Private 1/2 Bath! Second Floor Plan with One Fully Finished Front to Back Bedroom with Front Eye-Dormer and One Unfinished Front to Back Bedroom Space Also with Individual Eye-Dormer! Unfinished Space Completed to Insulated Walls-Ready for Your Finish! PLUS- Covered Rear Farmers Porch Ideal Space for Outdoor Dining and Enjoying Quiet Country Evenings! Energy Efficient Thermopane Replacement Windows, Oil Hot Water Baseboard Heat System, 100 AMP Electrical Service, Architectural Shingle Roof, and Full Basement with Walk-Out Door Access! Paved Circular Driveway and Detached Two Car Garage! EZ Access to Commuter Friendly CT RT 2 -Great Commuter Location to Hartford, Manchester, Norwich, or Willimantic Employment Areas! Great Starter or Down Sizer Home!
This property is off market, which means it's not currently listed for sale or rent on Zillow. This may be different from what's available on other websites or public sources.

