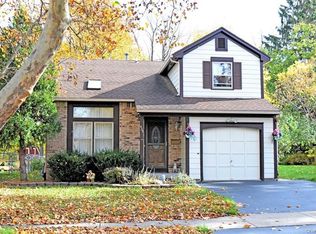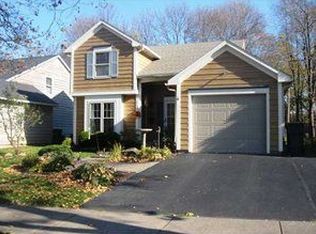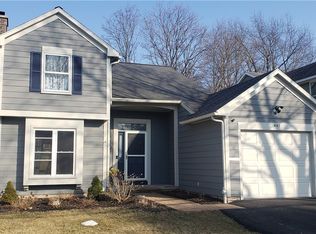3 bdrm, 1.5 bath Contemporary/Colonial built in 1987. Sliding doors to deck and AG Pool, skylight in LR/DR combo. Stove, refrigerator, washer & dryer are negotiable. H2O - 6 months old, newer furnace. backs up to park area
This property is off market, which means it's not currently listed for sale or rent on Zillow. This may be different from what's available on other websites or public sources.


