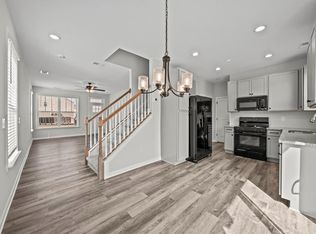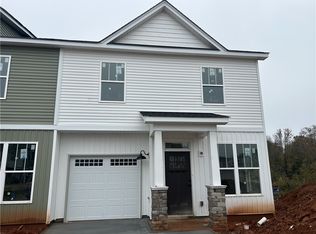Sold for $217,000
$217,000
435 Bee Cove Way, Pendleton, SC 29670
3beds
1,670sqft
Townhouse, Residential
Built in 2022
3,049.2 Square Feet Lot
$308,900 Zestimate®
$130/sqft
$1,901 Estimated rent
Home value
$308,900
$287,000 - $324,000
$1,901/mo
Zestimate® history
Loading...
Owner options
Explore your selling options
What's special
this home has been reduced $25,000 from $241,699 to $216,699! Lennar also offers $10,000 in closing costs with Lennar Mortgage. 3 bedroom 2 and a half baths with a front porch and a back screened porch.
Zillow last checked: 8 hours ago
Listing updated: May 27, 2023 at 10:40am
Listed by:
David Kunis 980-240-8127,
Lennar Carolinas LLC
Bought with:
John Kaminski
Regional Appraisal Service
Source: Greater Greenville AOR,MLS#: 1488483
Facts & features
Interior
Bedrooms & bathrooms
- Bedrooms: 3
- Bathrooms: 3
- Full bathrooms: 2
- 1/2 bathrooms: 1
Primary bedroom
- Area: 270
- Dimensions: 18 x 15
Bedroom 2
- Area: 110
- Dimensions: 11 x 10
Bedroom 3
- Area: 110
- Dimensions: 11 x 10
Primary bathroom
- Features: Double Sink, Full Bath, Shower Only, Walk-In Closet(s)
- Level: Second
Family room
- Area: 252
- Dimensions: 14 x 18
Kitchen
- Area: 121
- Dimensions: 11 x 11
Heating
- Forced Air, Natural Gas
Cooling
- Central Air, Electric
Appliances
- Included: Gas Cooktop, Dishwasher, Disposal, Refrigerator, Electric Oven, Microwave, Electric Water Heater
- Laundry: 2nd Floor, Walk-in, Electric Dryer Hookup, Laundry Room
Features
- Ceiling Smooth, Tray Ceiling(s), Open Floorplan, Walk-In Closet(s), Countertops – Quartz, Pantry
- Flooring: Carpet, Vinyl
- Windows: Tilt Out Windows, Insulated Windows
- Basement: None
- Attic: Pull Down Stairs,Storage
- Has fireplace: No
- Fireplace features: None
Interior area
- Total structure area: 1,670
- Total interior livable area: 1,670 sqft
Property
Parking
- Total spaces: 1
- Parking features: Attached, Garage Door Opener, Paved
- Attached garage spaces: 1
- Has uncovered spaces: Yes
Features
- Levels: Two
- Stories: 2
- Patio & porch: Screened
Lot
- Size: 3,049 sqft
- Features: Sidewalk
- Topography: Level
Details
- Parcel number: 0
Construction
Type & style
- Home type: Townhouse
- Architectural style: Traditional
- Property subtype: Townhouse, Residential
Materials
- Brick Veneer, Vinyl Siding
- Foundation: Slab
- Roof: Composition
Condition
- New Construction
- New construction: Yes
- Year built: 2022
Details
- Builder model: Abbey
- Builder name: Lennar
Utilities & green energy
- Sewer: Public Sewer
- Water: Public
- Utilities for property: Cable Available, Underground Utilities
Community & neighborhood
Security
- Security features: Smoke Detector(s)
Community
- Community features: Common Areas, Pool, Sidewalks
Location
- Region: Pendleton
- Subdivision: The Falls at Meehan
Price history
| Date | Event | Price |
|---|---|---|
| 4/27/2023 | Sold | $217,000+0.1%$130/sqft |
Source: | ||
| 4/21/2023 | Pending sale | $216,699$130/sqft |
Source: | ||
| 2/27/2023 | Price change | $216,699+2.4%$130/sqft |
Source: | ||
| 1/19/2023 | Price change | $211,699-4.5%$127/sqft |
Source: | ||
| 1/4/2023 | Price change | $221,699-2.2%$133/sqft |
Source: | ||
Public tax history
Tax history is unavailable.
Neighborhood: 29670
Nearby schools
GreatSchools rating
- 8/10Pendleton Elementary SchoolGrades: PK-6Distance: 1.5 mi
- 9/10Riverside Middle SchoolGrades: 7-8Distance: 1.8 mi
- 6/10Pendleton High SchoolGrades: 9-12Distance: 1.5 mi
Schools provided by the listing agent
- Elementary: Pendleton
- Middle: Riverside
- High: Pendleton
Source: Greater Greenville AOR. This data may not be complete. We recommend contacting the local school district to confirm school assignments for this home.
Get a cash offer in 3 minutes
Find out how much your home could sell for in as little as 3 minutes with a no-obligation cash offer.
Estimated market value
$308,900

