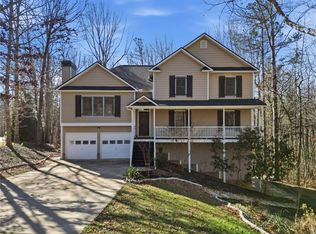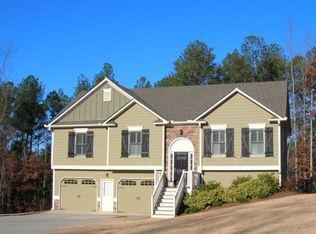Closed
$427,880
435 Barrel Way, Ball Ground, GA 30107
5beds
2,150sqft
Single Family Residence, Residential
Built in 2006
1.54 Acres Lot
$429,600 Zestimate®
$199/sqft
$2,292 Estimated rent
Home value
$429,600
$339,000 - $546,000
$2,292/mo
Zestimate® history
Loading...
Owner options
Explore your selling options
What's special
Welcome Home! Tucked away at the end of a peaceful cul-de-sac, this stunning 5-bedroom, 3-bath tri-level home offers the perfect blend of privacy, space, and comfort on a sprawling 1.54-acre private wooded lot. Step into the inviting main level featuring a dramatic vaulted ceiling and a striking stacked stone fireplace that anchors the spacious family room. Kitchen features custom cabinets w/granite countertops, & stainless steel appliances. Separate dining room. The large master suite is a true retreat, boasting a double tray ceiling, a luxurious bath with separate tub and shower, and serene woodland views. Downstairs, the finished basement impresses with soaring ceilings & versatile living space including a workshop, workout room, office/flex room, and a complete in-law suite—perfect for extended family or guests. This rare property offers room to spread out, inside and out, & provides the peaceful seclusion you’ve been looking for. With its incredible layout and serene setting, this one will definitely go fast—schedule your showing today!
Zillow last checked: 8 hours ago
Listing updated: July 25, 2025 at 10:53pm
Listing Provided by:
WEBB REAL ESTATE TEAM,
Drake Realty of GA, Inc.,
ROGER WEBB,
Drake Realty of GA, Inc.
Bought with:
Shelly Morrow, 366317
515 Life Real Estate Company, LLC.
Source: FMLS GA,MLS#: 7596029
Facts & features
Interior
Bedrooms & bathrooms
- Bedrooms: 5
- Bathrooms: 3
- Full bathrooms: 3
- Main level bathrooms: 1
- Main level bedrooms: 1
Primary bedroom
- Features: Other
- Level: Other
Bedroom
- Features: Other
Primary bathroom
- Features: Double Vanity, Separate Tub/Shower, Soaking Tub, Vaulted Ceiling(s)
Dining room
- Features: Separate Dining Room
Kitchen
- Features: Cabinets Stain, Solid Surface Counters, View to Family Room
Heating
- Electric, Forced Air
Cooling
- Ceiling Fan(s), Central Air
Appliances
- Included: Dishwasher, Electric Range, Electric Water Heater, Microwave, Refrigerator, Self Cleaning Oven
- Laundry: Laundry Room
Features
- Cathedral Ceiling(s), Entrance Foyer, High Ceilings 9 ft Lower, High Ceilings 9 ft Main, High Ceilings 9 ft Upper, High Speed Internet, Vaulted Ceiling(s), Walk-In Closet(s)
- Flooring: Carpet, Hardwood, Sustainable
- Windows: Double Pane Windows
- Basement: Daylight,Exterior Entry,Finished,Interior Entry
- Attic: Pull Down Stairs
- Number of fireplaces: 1
- Fireplace features: Factory Built, Great Room
- Common walls with other units/homes: No Common Walls
Interior area
- Total structure area: 2,150
- Total interior livable area: 2,150 sqft
Property
Parking
- Total spaces: 2
- Parking features: Attached, Garage, Garage Faces Side
- Attached garage spaces: 2
Accessibility
- Accessibility features: None
Features
- Levels: Two
- Stories: 2
- Patio & porch: Deck
- Exterior features: Other
- Pool features: None
- Spa features: None
- Fencing: None
- Has view: Yes
- View description: Trees/Woods
- Waterfront features: None
- Body of water: None
Lot
- Size: 1.54 Acres
- Dimensions: 35X332X244X233X360
- Features: Back Yard, Cul-De-Sac, Front Yard, Level, Private, Wooded
Details
- Additional structures: Other
- Parcel number: 066 029 024
- Other equipment: None
- Horse amenities: None
Construction
Type & style
- Home type: SingleFamily
- Architectural style: Traditional
- Property subtype: Single Family Residence, Residential
Materials
- Cement Siding, Stone
- Foundation: Concrete Perimeter
- Roof: Composition
Condition
- Resale
- New construction: No
- Year built: 2006
Utilities & green energy
- Electric: 110 Volts
- Sewer: Septic Tank
- Water: Public
- Utilities for property: Cable Available, Electricity Available, Underground Utilities, Water Available
Green energy
- Energy efficient items: None
- Energy generation: None
Community & neighborhood
Security
- Security features: Smoke Detector(s)
Community
- Community features: Homeowners Assoc, Sidewalks, Street Lights
Location
- Region: Ball Ground
- Subdivision: Winchester Oaks
HOA & financial
HOA
- Has HOA: Yes
- HOA fee: $150 annually
- Services included: Maintenance Grounds
Other
Other facts
- Listing terms: 1031 Exchange,Cash,Conventional,FHA,VA Loan
- Road surface type: Asphalt
Price history
| Date | Event | Price |
|---|---|---|
| 7/22/2025 | Sold | $427,880+0.7%$199/sqft |
Source: | ||
| 6/21/2025 | Pending sale | $425,000$198/sqft |
Source: | ||
| 6/12/2025 | Listed for sale | $425,000+98.6%$198/sqft |
Source: | ||
| 3/24/2017 | Sold | $214,000+1.5%$100/sqft |
Source: | ||
| 3/30/2007 | Sold | $210,900$98/sqft |
Source: Public Record Report a problem | ||
Public tax history
| Year | Property taxes | Tax assessment |
|---|---|---|
| 2024 | $3,101 -5.5% | $135,418 |
| 2023 | $3,281 +37.3% | $135,418 +40.3% |
| 2022 | $2,390 -5.6% | $96,553 |
Find assessor info on the county website
Neighborhood: 30107
Nearby schools
GreatSchools rating
- 6/10Tate Elementary SchoolGrades: PK-4Distance: 1.8 mi
- 3/10Pickens County Middle SchoolGrades: 7-8Distance: 4.5 mi
- 6/10Pickens County High SchoolGrades: 9-12Distance: 4.2 mi
Schools provided by the listing agent
- Elementary: Tate
- Middle: Pickens County
- High: Pickens
Source: FMLS GA. This data may not be complete. We recommend contacting the local school district to confirm school assignments for this home.
Get a cash offer in 3 minutes
Find out how much your home could sell for in as little as 3 minutes with a no-obligation cash offer.
Estimated market value$429,600
Get a cash offer in 3 minutes
Find out how much your home could sell for in as little as 3 minutes with a no-obligation cash offer.
Estimated market value
$429,600

