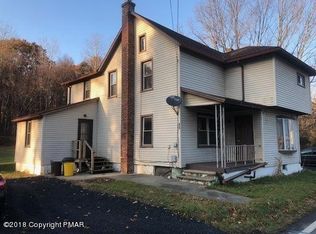Sold for $198,000 on 11/08/23
$198,000
435 Bangor Junction Rd, Roseto, PA 18013
5beds
1,353sqft
Single Family Residence
Built in 1900
2.15 Acres Lot
$251,000 Zestimate®
$146/sqft
$2,178 Estimated rent
Home value
$251,000
$226,000 - $276,000
$2,178/mo
Zestimate® history
Loading...
Owner options
Explore your selling options
What's special
Farmhouse-style home nestled in the Borough of Roseto! Situated on OVER 2 acres of land, this 5bd offers endless possibilities. The SPACIOUS Living Room provides a cozy atmosphere. The Kitchen w/ a convenient layout can easily access the laundry area. Step out onto the deck, which offers breathtaking views of the expansive, FENCED-IN YARD. This outdoor space is ideal for enjoying your morning coffee or hosting BBQs. A convenient bd/ba on 1st floor. The 2nd floor boasts 4bds & bth, plenty of space for everyone. PLUS, this home includes a WALK-UP ATTIC & A FULL basement, offering storage or potential for additional living space, a 2-car detached garage, & shed for outdoor equipment. The great location means you're just moments away from local amenities, schools, & highways! With a little bit of love & creativity, this house can be transformed into the perfect home you've always dreamed of. Don't miss your chance to make this Roseto farmhouse your own slice of paradise.
Zillow last checked: 8 hours ago
Listing updated: September 26, 2025 at 07:42am
Listed by:
James Galligan 570-656-2235,
Keller Williams Real Estate - Stroudsburg 803 Main
Bought with:
Ann-Marie Guerra, RS349838
RE/MAX Town & Valley
Source: PMAR,MLS#: PM-109431
Facts & features
Interior
Bedrooms & bathrooms
- Bedrooms: 5
- Bathrooms: 2
- Full bathrooms: 2
Primary bedroom
- Level: Second
- Area: 192.2
- Dimensions: 17.3 x 11.11
Bedroom 2
- Level: Second
- Area: 128.8
- Dimensions: 11.5 x 11.2
Bedroom 3
- Level: Second
- Area: 129.95
- Dimensions: 11.5 x 11.3
Bedroom 4
- Level: Second
- Area: 143.99
- Dimensions: 12.1 x 11.9
Bedroom 5
- Level: First
- Area: 158.03
- Dimensions: 14.11 x 11.2
Bathroom 2
- Level: First
- Area: 64.96
- Dimensions: 5.6 x 11.6
Kitchen
- Level: First
- Area: 205.2
- Dimensions: 12 x 17.1
Laundry
- Level: First
- Area: 80.04
- Dimensions: 11.6 x 6.9
Living room
- Level: First
- Area: 207.6
- Dimensions: 17.3 x 12
Heating
- Baseboard, Hot Water, Steam, Oil
Cooling
- Ceiling Fan(s)
Appliances
- Included: Electric Range, Water Heater
- Laundry: Electric Dryer Hookup, Washer Hookup
Features
- Eat-in Kitchen
- Flooring: Laminate, Tile, See Remarks
- Doors: Storm Door(s)
- Windows: Insulated Windows
- Basement: Full,Exterior Entry,Dirt Floor
- Has fireplace: No
- Common walls with other units/homes: No Common Walls
Interior area
- Total structure area: 2,153
- Total interior livable area: 1,353 sqft
- Finished area above ground: 1,353
- Finished area below ground: 0
Property
Parking
- Total spaces: 2
- Parking features: Garage
- Garage spaces: 2
Features
- Stories: 2
- Patio & porch: Porch, Deck
- Fencing: Front Yard
Lot
- Size: 2.15 Acres
- Features: Level, Wooded, Other, See Remarks, Not In Development
Details
- Additional structures: Shed(s)
- Parcel number: D9SW2C310128
- Zoning description: Residential
Construction
Type & style
- Home type: SingleFamily
- Architectural style: Traditional
- Property subtype: Single Family Residence
Materials
- Vinyl Siding
- Roof: Asphalt,Fiberglass
Condition
- Year built: 1900
Utilities & green energy
- Electric: 200+ Amp Service, Circuit Breakers
- Sewer: Cesspool
- Water: Public
- Utilities for property: Cable Available
Community & neighborhood
Location
- Region: Roseto
- Subdivision: None
HOA & financial
HOA
- Has HOA: No
- Amenities included: None
Other
Other facts
- Listing terms: Cash,Conventional
- Road surface type: Paved
Price history
| Date | Event | Price |
|---|---|---|
| 11/8/2023 | Sold | $198,000+1.5%$146/sqft |
Source: PMAR #PM-109431 Report a problem | ||
| 9/15/2023 | Listed for sale | $195,000$144/sqft |
Source: PMAR #PM-109431 Report a problem | ||
Public tax history
| Year | Property taxes | Tax assessment |
|---|---|---|
| 2025 | $2,784 +1.2% | $34,100 |
| 2024 | $2,750 +0.6% | $34,100 |
| 2023 | $2,733 | $34,100 |
Find assessor info on the county website
Neighborhood: 18013
Nearby schools
GreatSchools rating
- 5/10Washington El SchoolGrades: 3-4Distance: 2.6 mi
- 6/10Bangor Area Middle SchoolGrades: 7-8Distance: 3.9 mi
- 5/10Bangor Area High SchoolGrades: 9-12Distance: 4 mi

Get pre-qualified for a loan
At Zillow Home Loans, we can pre-qualify you in as little as 5 minutes with no impact to your credit score.An equal housing lender. NMLS #10287.
Sell for more on Zillow
Get a free Zillow Showcase℠ listing and you could sell for .
$251,000
2% more+ $5,020
With Zillow Showcase(estimated)
$256,020