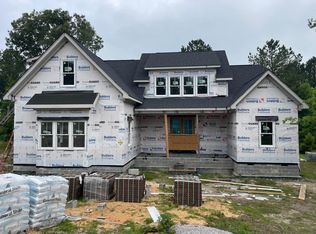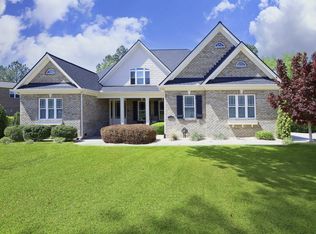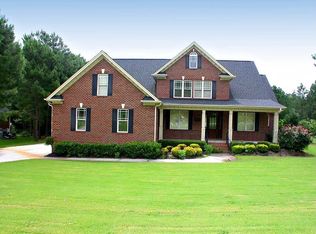Sold for $839,900 on 08/18/23
$839,900
435 Balmoral St, Clayton, NC 27520
4beds
3,950sqft
Single Family Residence, Residential
Built in 2018
0.56 Acres Lot
$845,300 Zestimate®
$213/sqft
$3,164 Estimated rent
Home value
$845,300
$803,000 - $888,000
$3,164/mo
Zestimate® history
Loading...
Owner options
Explore your selling options
What's special
UNDER CONTRACT BUT ACCEPTING BACK UP OFFERS. immaculate 4 bed + bonus custom home by premier builder, Art Kirkwood. Luxury kitchen w/ 6 burner gas range, double ovens, island, lit glass cabinetry, flawless quartz countertops flow into spacious living room and beyond. An entertainer's dream with separate dining room plus eat in kitchen w/ addtl built-in storage, wine rack. Light and bright w/views of oversized flagstone front porch, back covered patio, landscaped yard and serenity garden. Owner's private first floor suite includes spa bathroom w/ soaking tub, walk in tiled shower and three shower heads including rainfall. Two secondary bedrooms, each with their own full bath, also on first floor. Upstairs, a private bedroom with full bath and XL bonus room, which could be used as an additional bedroom. An addtl 1118 sq feet of floored unfinished space on second level perfect for future expansion. Three car garage includes epoxy flooring on the main area, plus third bay wood-working shop with scruff proof floor and custom storage. MANY additional features so see complete list in docs. Modem & buried LP tank leased.
Zillow last checked: 8 hours ago
Listing updated: February 17, 2025 at 11:47pm
Listed by:
Christy R Mangum 919-744-5184,
Coldwell Banker HPW,
Danielle Aitken Reichard 919-359-1000,
Coldwell Banker HPW
Bought with:
Darcy Piscitelli, 156464
Coldwell Banker HPW
Source: Doorify MLS,MLS#: 2506702
Facts & features
Interior
Bedrooms & bathrooms
- Bedrooms: 4
- Bathrooms: 5
- Full bathrooms: 4
- 1/2 bathrooms: 1
Heating
- Electric, Heat Pump, Propane, Zoned
Cooling
- Central Air, Zoned
Appliances
- Included: Convection Oven, Dishwasher, Double Oven, Gas Range, Microwave, Plumbed For Ice Maker, Range Hood, Refrigerator, Tankless Water Heater
- Laundry: Laundry Room, Main Level
Features
- Central Vacuum, Coffered Ceiling(s), Double Vanity, Entrance Foyer, High Ceilings, Pantry, Quartz Counters, Separate Shower, Smart Light(s), Storage, Tray Ceiling(s), Walk-In Closet(s), Walk-In Shower
- Flooring: Carpet, Hardwood, Tile
- Windows: Blinds
- Basement: Crawl Space
- Number of fireplaces: 1
- Fireplace features: Gas Log, Living Room
Interior area
- Total structure area: 3,950
- Total interior livable area: 3,950 sqft
- Finished area above ground: 3,950
- Finished area below ground: 0
Property
Parking
- Total spaces: 3
- Parking features: Attached, Concrete, Driveway, Garage, Garage Door Opener, Garage Faces Side, Workshop in Garage
- Attached garage spaces: 3
Features
- Levels: One and One Half
- Stories: 1
- Patio & porch: Covered, Patio, Porch
- Has view: Yes
Lot
- Size: 0.56 Acres
- Dimensions: 190 x 103 x 225 x 132
- Features: Garden, Landscaped
Details
- Parcel number: 06F04060F
Construction
Type & style
- Home type: SingleFamily
- Architectural style: Transitional
- Property subtype: Single Family Residence, Residential
Materials
- Brick, Stone
Condition
- New construction: No
- Year built: 2018
Details
- Builder name: Kirkwood Builders, Inc.
Utilities & green energy
- Sewer: Public Sewer
- Water: Public
Community & neighborhood
Community
- Community features: Street Lights
Location
- Region: Clayton
- Subdivision: Broadmoor West
HOA & financial
HOA
- Has HOA: Yes
- HOA fee: $120 annually
Price history
| Date | Event | Price |
|---|---|---|
| 8/18/2023 | Sold | $839,900$213/sqft |
Source: | ||
| 4/28/2023 | Pending sale | $839,900+52.7%$213/sqft |
Source: | ||
| 10/4/2018 | Sold | $550,000+746.2%$139/sqft |
Source: | ||
| 2/28/2018 | Sold | $65,000$16/sqft |
Source: Public Record | ||
Public tax history
| Year | Property taxes | Tax assessment |
|---|---|---|
| 2024 | $5,005 +19.1% | $617,920 +15% |
| 2023 | $4,203 -4.9% | $537,090 |
| 2022 | $4,418 | $537,090 |
Find assessor info on the county website
Neighborhood: 27520
Nearby schools
GreatSchools rating
- 8/10Cleveland ElementaryGrades: PK-5Distance: 0.7 mi
- 9/10Cleveland MiddleGrades: 6-8Distance: 1 mi
- 6/10Cleveland High SchoolGrades: 9-12Distance: 2.3 mi
Schools provided by the listing agent
- Elementary: Johnston - Cleveland
- Middle: Johnston - Cleveland
- High: Johnston - Cleveland
Source: Doorify MLS. This data may not be complete. We recommend contacting the local school district to confirm school assignments for this home.
Get a cash offer in 3 minutes
Find out how much your home could sell for in as little as 3 minutes with a no-obligation cash offer.
Estimated market value
$845,300
Get a cash offer in 3 minutes
Find out how much your home could sell for in as little as 3 minutes with a no-obligation cash offer.
Estimated market value
$845,300


