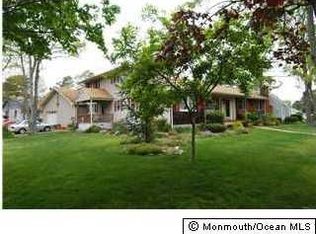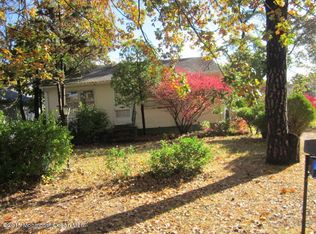Sold for $615,000 on 06/25/25
$615,000
435 Austin Ave, Brick, NJ 08724
4beds
2,450sqft
Single Family Residence
Built in 1945
10,001 Square Feet Lot
$618,200 Zestimate®
$251/sqft
$3,622 Estimated rent
Home value
$618,200
$587,000 - $649,000
$3,622/mo
Zestimate® history
Loading...
Owner options
Explore your selling options
What's special
Elegant extended Cape-style home featuring 4 bedrooms, 3 bathrooms, rich wood beams, hardwood floors, and a cozy fireplace. The updated kitchen offers granite countertops, tile backsplash, and tile floors, flowing into a formal dining room with Brazilian cherry floors. First floor primary suite plus additional bedroom and bath, perfect for guests or a mother/daughter setup. Upstairs includes 2 bedrooms, a full bath, and a flexible bonus room, possibly for a nursery, office or media room. Enjoy a large backyard with a deck and shed. Furnace replaced in December 2024, with transferrable warranty. Close to beaches, boardwalks, shopping, dining, Jenkinson's, I-95, and the Parkway. Prepaid lawn treatments with TruGreen for the season. Style, space, and location await!
Zillow last checked: 8 hours ago
Listing updated: June 26, 2025 at 07:42am
Listed by:
John R. Wuertz 856-912-3219,
BHHS Fox & Roach-Mt Laurel,
Listing Team: The John Wuertz Team
Bought with:
NON MEMBER
Non Subscribing Office
Source: Bright MLS,MLS#: NJOC2033622
Facts & features
Interior
Bedrooms & bathrooms
- Bedrooms: 4
- Bathrooms: 3
- Full bathrooms: 2
- 1/2 bathrooms: 1
- Main level bathrooms: 2
- Main level bedrooms: 2
Basement
- Area: 0
Heating
- Baseboard, Zoned, Natural Gas
Cooling
- Wall Unit(s), Electric
Appliances
- Included: Dishwasher, Dryer, Washer, Cooktop, Gas Water Heater
- Laundry: Main Level
Features
- Entry Level Bedroom, Formal/Separate Dining Room, Eat-in Kitchen, Primary Bath(s), Upgraded Countertops, Walk-In Closet(s)
- Flooring: Hardwood, Tile/Brick, Wood
- Has basement: No
- Has fireplace: No
Interior area
- Total structure area: 2,450
- Total interior livable area: 2,450 sqft
- Finished area above ground: 2,450
- Finished area below ground: 0
Property
Parking
- Total spaces: 8
- Parking features: Concrete, Driveway, Off Street
- Uncovered spaces: 4
Accessibility
- Accessibility features: 2+ Access Exits
Features
- Levels: Two
- Stories: 2
- Patio & porch: Deck
- Pool features: None
- Fencing: Back Yard
Lot
- Size: 10,001 sqft
- Dimensions: 100.00 x 100.00
- Features: Front Yard, Not In Development, Middle Of Block
Details
- Additional structures: Above Grade, Below Grade
- Parcel number: 0701068 11200009
- Zoning: R75
- Special conditions: Standard
Construction
Type & style
- Home type: SingleFamily
- Architectural style: Craftsman,Cape Cod
- Property subtype: Single Family Residence
Materials
- Frame
- Foundation: Slab
- Roof: Shingle
Condition
- New construction: No
- Year built: 1945
Utilities & green energy
- Sewer: Public Sewer
- Water: Public
Community & neighborhood
Location
- Region: Brick
- Subdivision: Knollwood Est
- Municipality: BRICK TWP
Other
Other facts
- Listing agreement: Exclusive Right To Sell
- Listing terms: Cash,Conventional,FHA,VA Loan
- Ownership: Fee Simple
Price history
| Date | Event | Price |
|---|---|---|
| 6/25/2025 | Sold | $615,000+2.5%$251/sqft |
Source: | ||
| 5/10/2025 | Pending sale | $600,000$245/sqft |
Source: | ||
| 4/30/2025 | Listed for sale | $600,000+42.9%$245/sqft |
Source: | ||
| 9/3/2021 | Sold | $420,000+5.3%$171/sqft |
Source: | ||
| 7/27/2021 | Pending sale | $399,000$163/sqft |
Source: | ||
Public tax history
| Year | Property taxes | Tax assessment |
|---|---|---|
| 2023 | $7,113 +2.1% | $291,400 |
| 2022 | $6,964 | $291,400 |
| 2021 | $6,964 +5.6% | $291,400 |
Find assessor info on the county website
Neighborhood: Riviera Beach
Nearby schools
GreatSchools rating
- 5/10Veterans Mem Elementary SchoolGrades: K-5Distance: 0.6 mi
- 7/10Veterans Mem Middle SchoolGrades: 6-8Distance: 0.7 mi
- 3/10Brick Twp Memorial High SchoolGrades: 9-12Distance: 1.4 mi

Get pre-qualified for a loan
At Zillow Home Loans, we can pre-qualify you in as little as 5 minutes with no impact to your credit score.An equal housing lender. NMLS #10287.
Sell for more on Zillow
Get a free Zillow Showcase℠ listing and you could sell for .
$618,200
2% more+ $12,364
With Zillow Showcase(estimated)
$630,564
