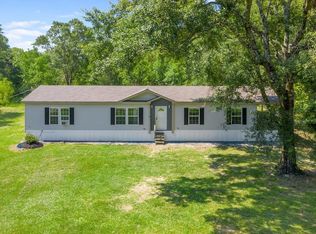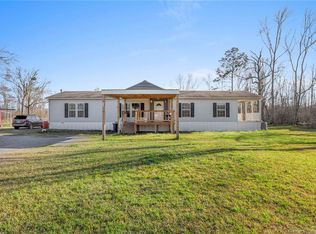Sold
Price Unknown
435 Andrew Mouhot Rd, Ragley, LA 70657
4beds
1,792sqft
Manufactured On Land, Residential, Manufactured Home
Built in 2017
3.84 Acres Lot
$223,000 Zestimate®
$--/sqft
$1,084 Estimated rent
Home value
$223,000
Estimated sales range
Not available
$1,084/mo
Zestimate® history
Loading...
Owner options
Explore your selling options
What's special
Situated on approximately 4 acres in Ragley, this residence boasts four bedrooms and 2 baths. Among its notable attributes are a dedicated pet spa, a spacious laundry room, a generously sized master shower with a walk-in design and double vanities in the master bath. Enjoy an integrated open layout encompassing the kitchen, living room, and dining areas. The kitchen features an inviting eat-in island, and ample storage space is readily available. There are 2 storage buildings which are 12' X 24' each, with electricity, situated on a concrete slab and are connected with an awning. Also, behind the home, is a 12 X 16 garden shed and a large pond that is 30' deep on one end. Additionally, the property is in Flood Zone X. The serial number is SFW019336TXAB. Please note that all measurements are +/-. Call today for your showing. Must see to appreciate all this homestead has to offer!
Zillow last checked: 8 hours ago
Listing updated: July 11, 2025 at 11:23am
Listed by:
Sharel Hebert 337-515-8189,
Bessette Realty, Inc.
Bought with:
Katlynn Squyres, 995713434
Jagneaux Realty Group
Source: SWLAR,MLS#: SWL23005260
Facts & features
Interior
Bedrooms & bathrooms
- Bedrooms: 4
- Bathrooms: 2
- Full bathrooms: 2
- Main level bathrooms: 2
- Main level bedrooms: 4
Bathroom
- Features: Bathtub, Double Vanity, Formica Counters
Heating
- Central, Electric
Cooling
- One, Central Air, Ceiling Fan(s), Electric
Appliances
- Included: Dishwasher, Electric Range, Refrigerator, Water Heater
- Laundry: Electric Dryer Hookup, Inside, Laundry Room, Washer Hookup
Features
- Laminate Counters, Open Floorplan, Shower, Breakfast Counter / Bar, Eating Area In Dining Room
- Has basement: No
- Has fireplace: No
- Fireplace features: None
- Common walls with other units/homes: No Common Walls
Interior area
- Total structure area: 2,016
- Total interior livable area: 1,792 sqft
Property
Parking
- Parking features: Driveway
- Has uncovered spaces: Yes
Accessibility
- Accessibility features: None
Features
- Levels: One
- Stories: 1
- Pool features: None
- Has view: Yes
- View description: Pond, Trees/Woods
- Has water view: Yes
- Water view: Pond
- Waterfront features: Pond
Lot
- Size: 3.84 Acres
- Dimensions: 257 x 651
- Features: Pasture, Wooded
Details
- Additional structures: Storage
- Parcel number: 0604187360
- Special conditions: Standard
Construction
Type & style
- Home type: MobileManufactured
- Architectural style: Traditional
- Property subtype: Manufactured On Land, Residential, Manufactured Home
Materials
- Aluminum Siding, Vinyl Siding
- Foundation: Block, Raised, Tie Down
- Roof: Asphalt
Condition
- New construction: No
- Year built: 2017
Utilities & green energy
- Sewer: Private Sewer
- Water: Public
- Utilities for property: Sewer Connected, Water Connected
Community & neighborhood
Location
- Region: Ragley
- Subdivision: Mockingbird Hill Sub
HOA & financial
HOA
- Has HOA: No
Other
Other facts
- Road surface type: Paved
Price history
| Date | Event | Price |
|---|---|---|
| 6/16/2025 | Sold | -- |
Source: Public Record Report a problem | ||
| 4/11/2025 | Price change | $230,000-2.1%$128/sqft |
Source: | ||
| 2/27/2025 | Listed for sale | $235,000+4.7%$131/sqft |
Source: | ||
| 10/11/2023 | Sold | -- |
Source: SWLAR #SWL23005260 Report a problem | ||
| 9/1/2023 | Pending sale | $224,500$125/sqft |
Source: Greater Southern MLS #SWL23005260 Report a problem | ||
Public tax history
| Year | Property taxes | Tax assessment |
|---|---|---|
| 2024 | $856 | $6,798 -0.1% |
| 2023 | -- | $6,808 |
| 2022 | -- | $6,808 |
Find assessor info on the county website
Neighborhood: 70657
Nearby schools
GreatSchools rating
- 8/10South Beauregard Elementary SchoolGrades: PK-3Distance: 8.4 mi
- 5/10South Beauregard High SchoolGrades: 7-12Distance: 8.6 mi
- 8/10South Beauregard Upper Elementary SchoolGrades: 4-6Distance: 8.5 mi
Schools provided by the listing agent
- Elementary: South Beauregard
- Middle: South Beauregard
- High: South Beauregard
Source: SWLAR. This data may not be complete. We recommend contacting the local school district to confirm school assignments for this home.
Sell for more on Zillow
Get a Zillow Showcase℠ listing at no additional cost and you could sell for .
$223,000
2% more+$4,460
With Zillow Showcase(estimated)$227,460

